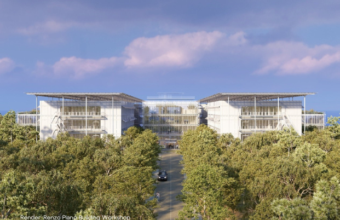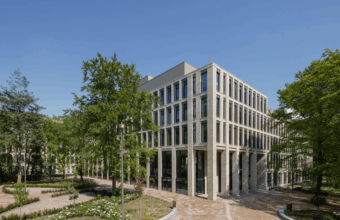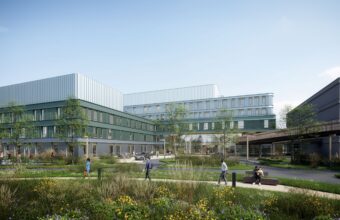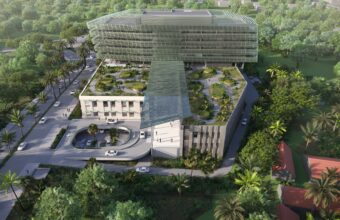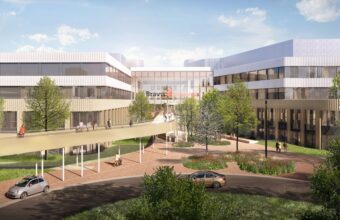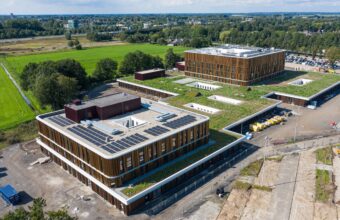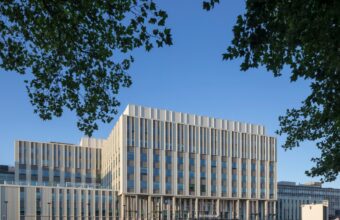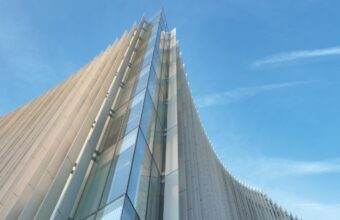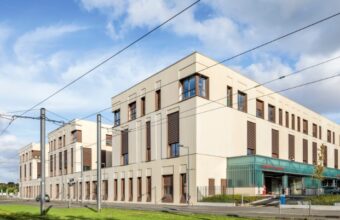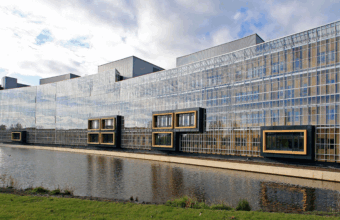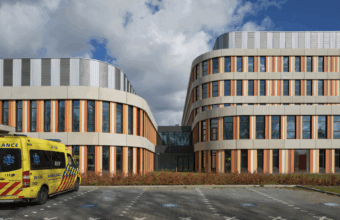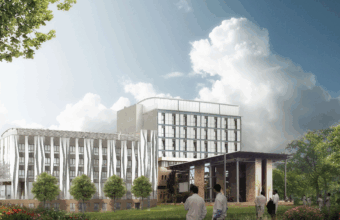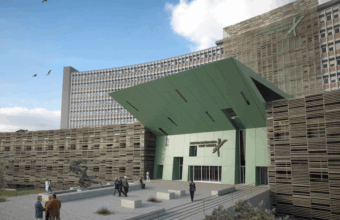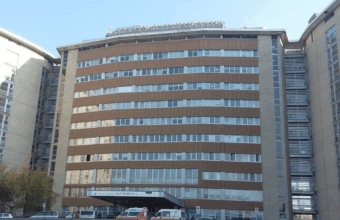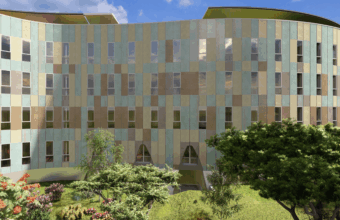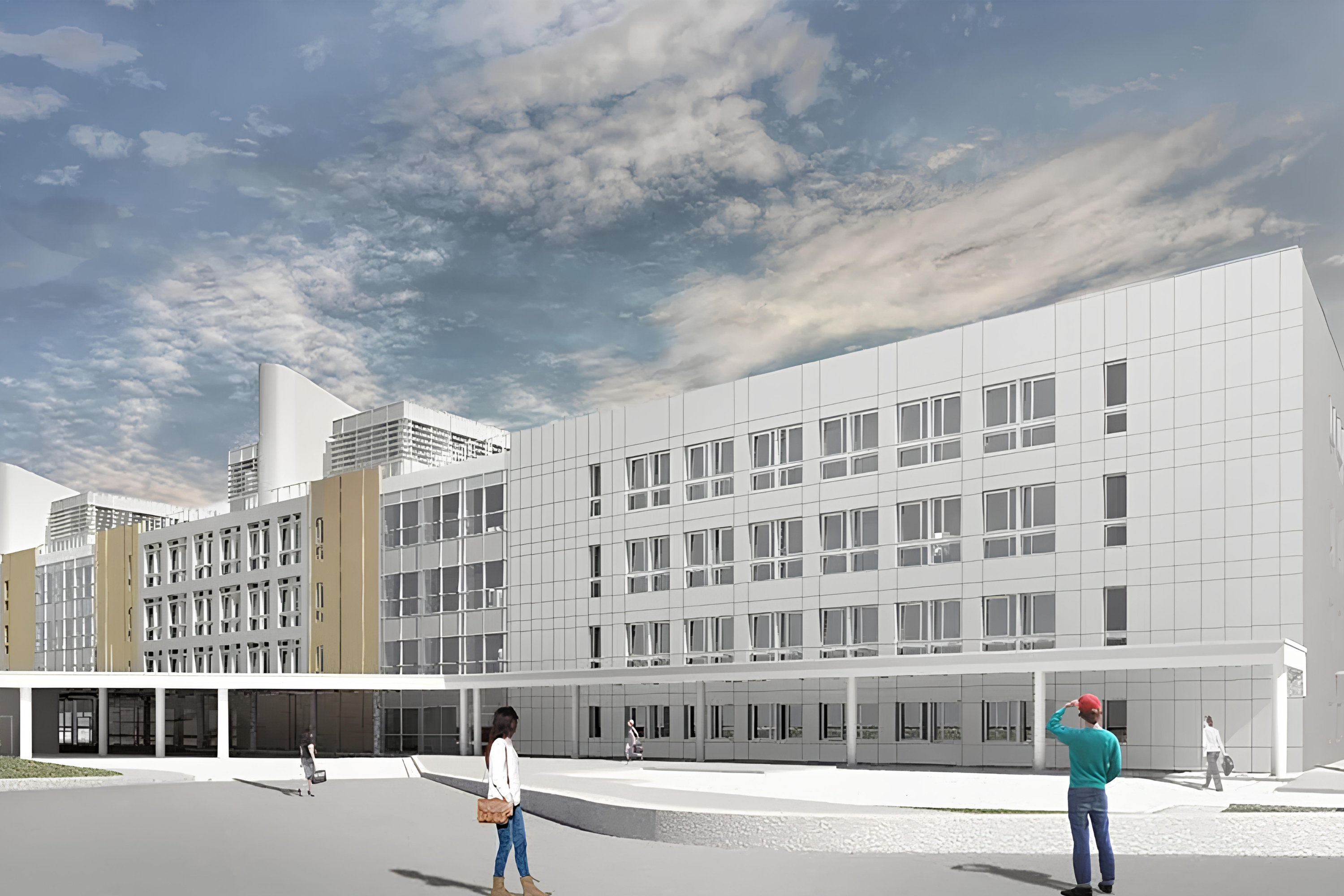
Location
Udine, Italy
Size
56 000 m²
Client
Azienda Ospedaliera S. Maria della Misericordia di Udine
Completion
2020
The extension of Santa Maria della Misericordia Hospital in Udine, encompassing Blocks III and IV, is designed to seamlessly integrate with the existing facilities across seven functional levels.
Location
Udine, Italy
Size
56 000 m²
Client
Azienda Ospedaliera S. Maria della Misericordia di Udine
Completion
2020
Innovative Design for Comfort and Sustainability
The final phase of the construction involves comprehensive MEP systems and acoustic design to ensure optimal functionality and comfort. Spanning two basement levels and five above-ground floors, the new facility will host technological stations, emergency departments, outpatient services, wards, high-care areas, operating theatres and offices. Equipped with ISO 5 and ISO 7 operating theatres and specialised rooms for interventional procedures, the extension adheres to stringent hygiene and efficiency standards while integrating accessory and connective spaces for seamless operation.
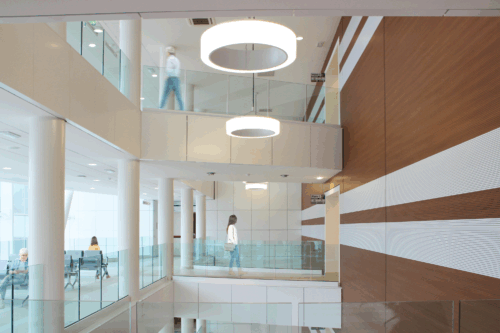
Deerns Solutions
Deerns has prioritised patient and operator comfort by designing a facility that optimises natural and artificial lighting, air conditioning, and acoustic environments. LED lighting, managed by a BMS system, and energy-efficient ErP 2016-compliant air-handling units enhance visual and thermal comfort while minimising energy consumption. Advanced air-handling systems ensure superior hygiene in operating rooms with laminar airflow and precise pressure controls. Sustainability features include a solar thermal system and rooftop photovoltaic panels, achieving Class A building automation and LEED Gold certification.
Scope of Deerns
- MEP engineering
- Acoustic installations
- Sustainability
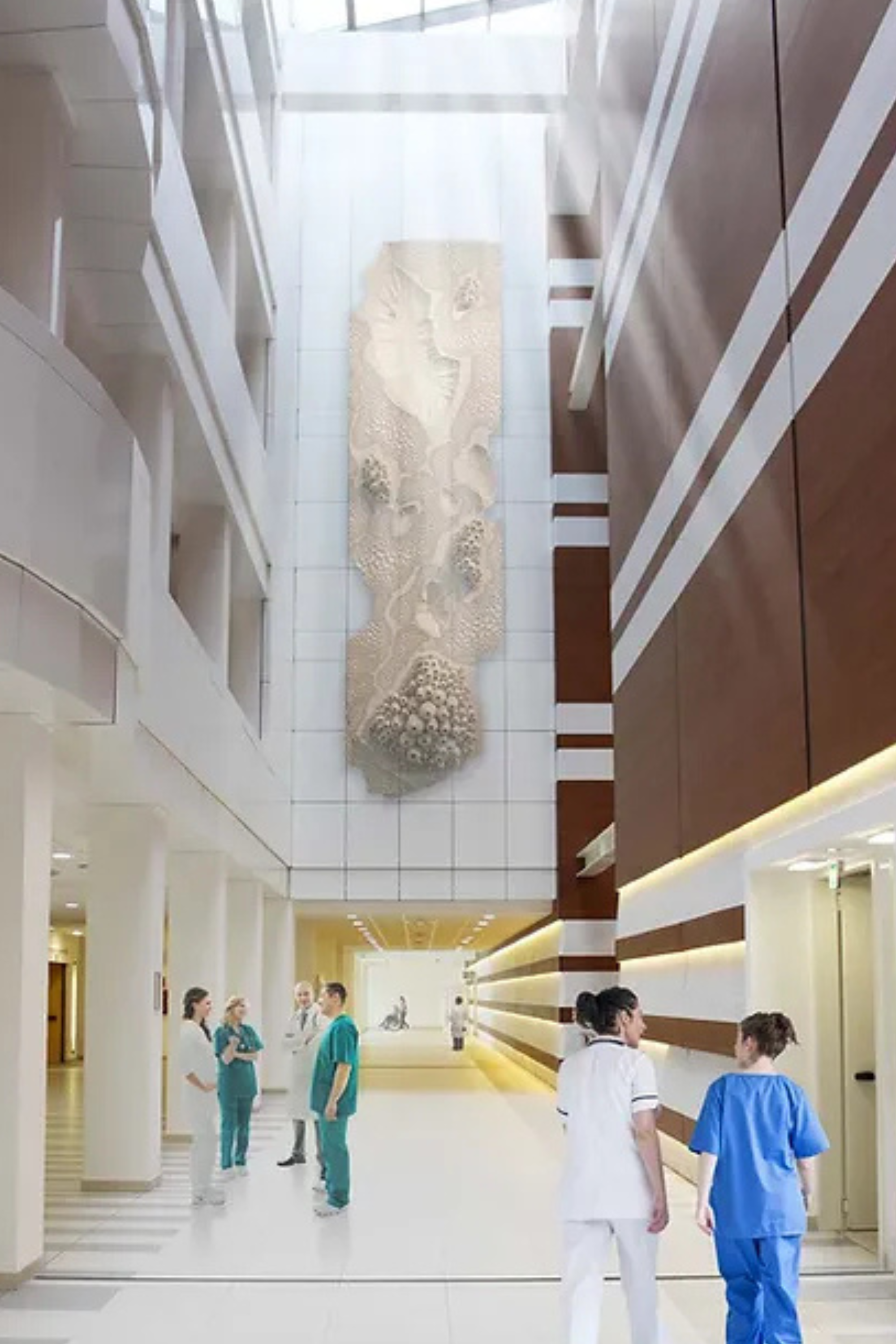
Scope of Deerns
MEP
Deerns designs mechanical and electrical installations for buildings that are healthy, sustainable and safe.
Building Physics & Acoustics
As building physics consultants we put people and their well-being at the centre of design.
Sustainability & Energy Transition
Sustainable buildings offer improved well-being for occupants, the nearby community, and society.
