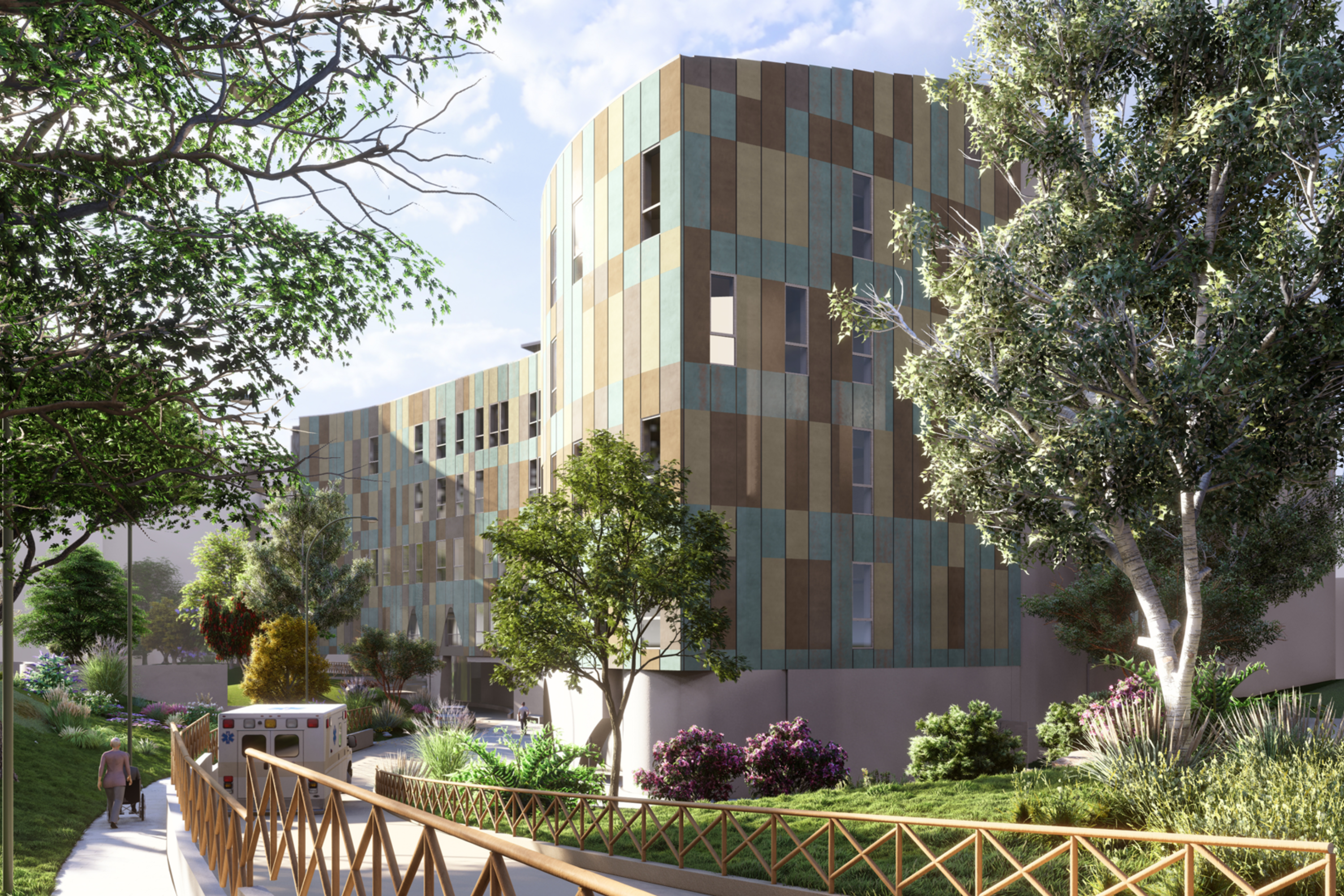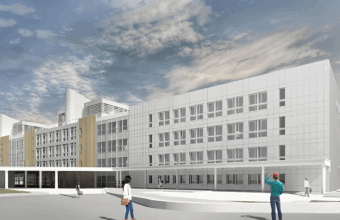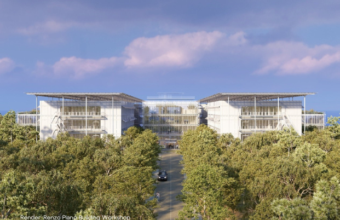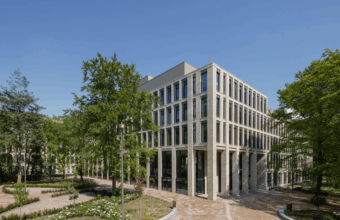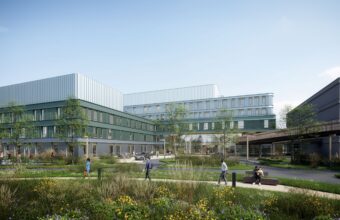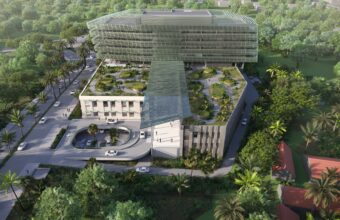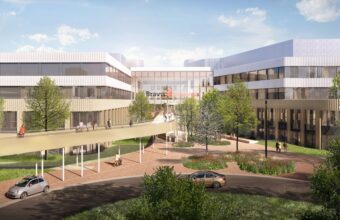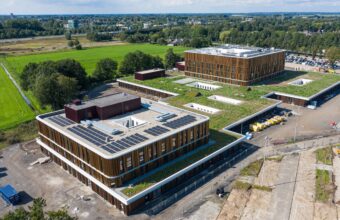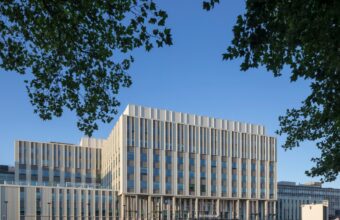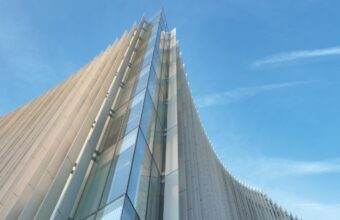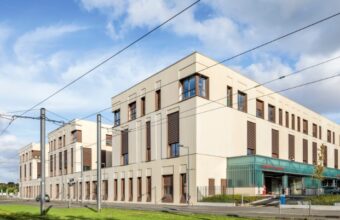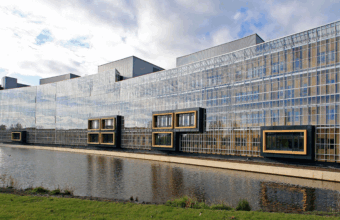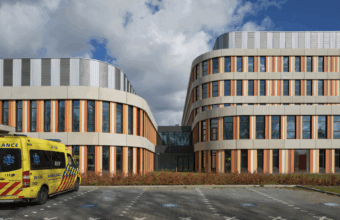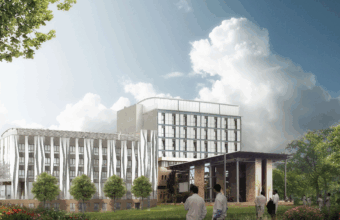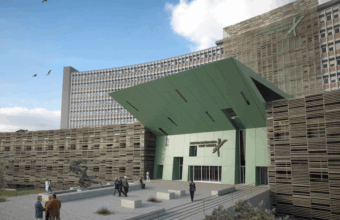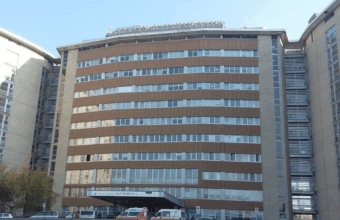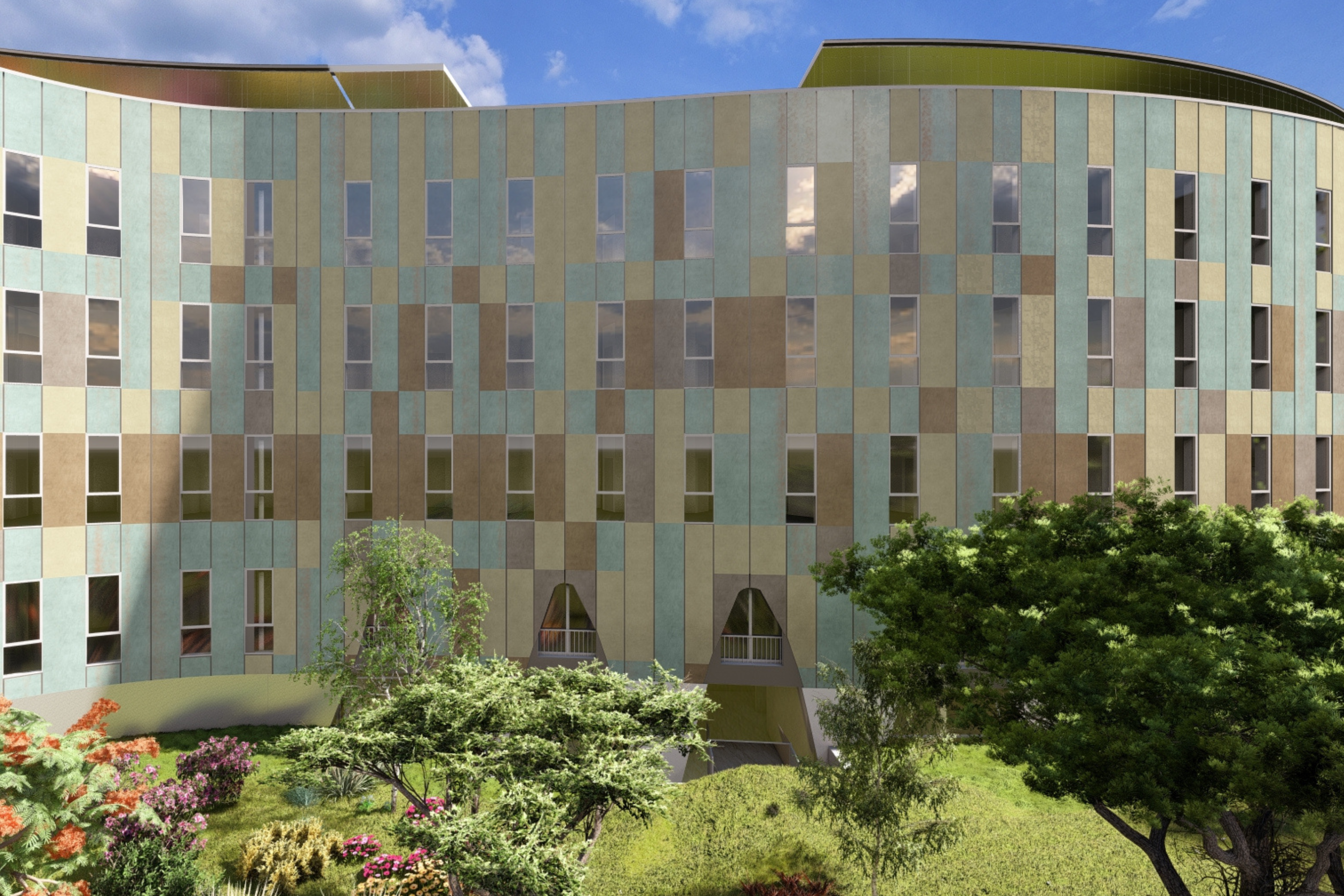
Location
Cittadella, Italy
Size
21 000 m²
Client
Regione del Veneto
ULSS 6 Euganea
Completion
2023 - ongoing
The hospital is undergoing a significant expansion with the construction of a new pavilion dedicated to inpatient and outpatient services.
Location
Cittadella, Italy
Size
21 000 m²
Client
Regione del Veneto
ULSS 6 Euganea
Completion
2023 - ongoing
Expanding Care and Sustainability
The pavilion consists of a main oval-shaped courtyard structure, which houses the patient rooms. This five-storey, 26,000m2 facility will add 250 patient beds, outpatient clinics, and care areas, enhancing the hospital’s capacity and service quality. Environmental sustainability is a key focus, with plans to incorporate renewable energy sources such as solar panels, geothermal heat pumps and a photovoltaic-battery hybrid system. The design also emphasises a people-centric hospital experience, featuring outdoor recreational spaces, gardens for therapeutic activities, and areas dedicated to staff well-being.
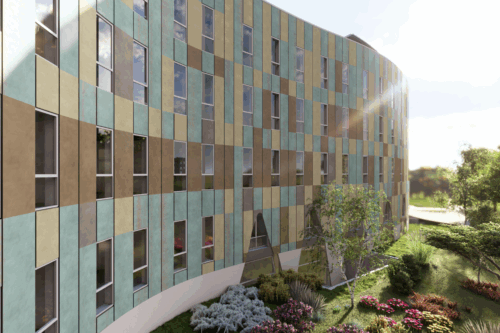
Deerns Solutions
Deerns undertook the detailed design for MEP engineering.
Scope of Deerns
- MEP engineering
- Detailed design
