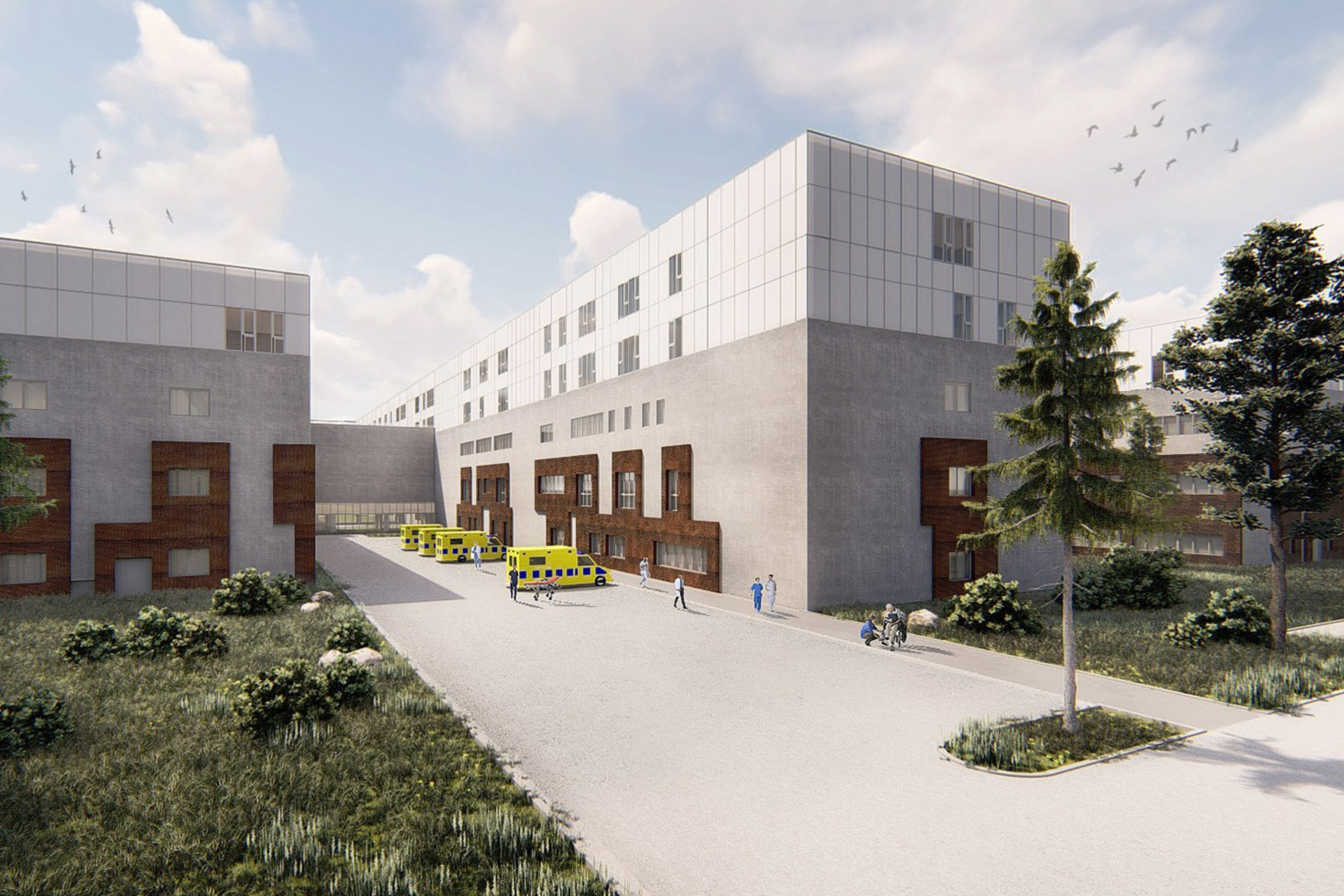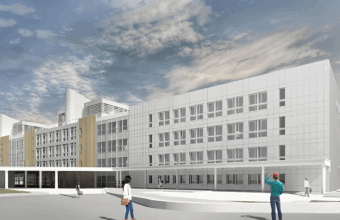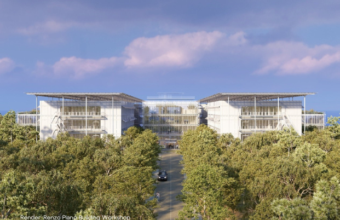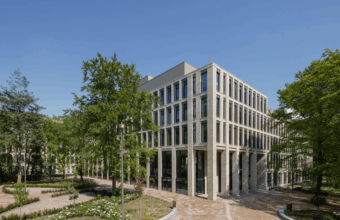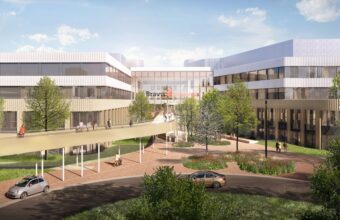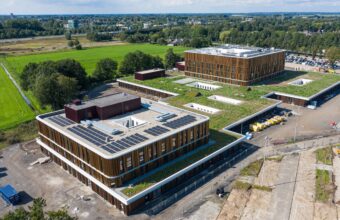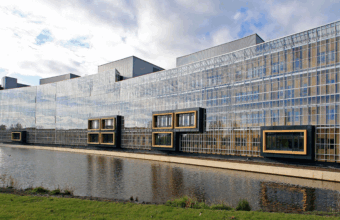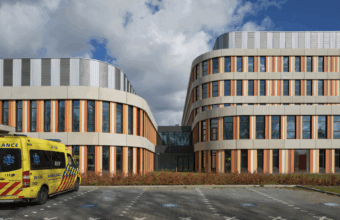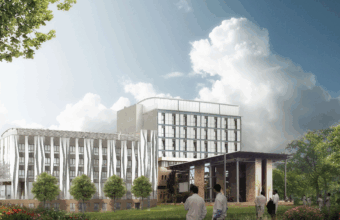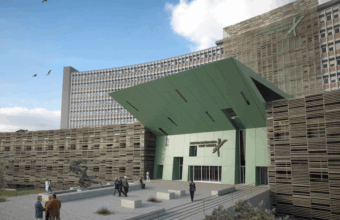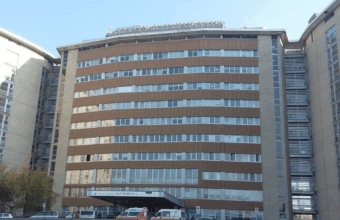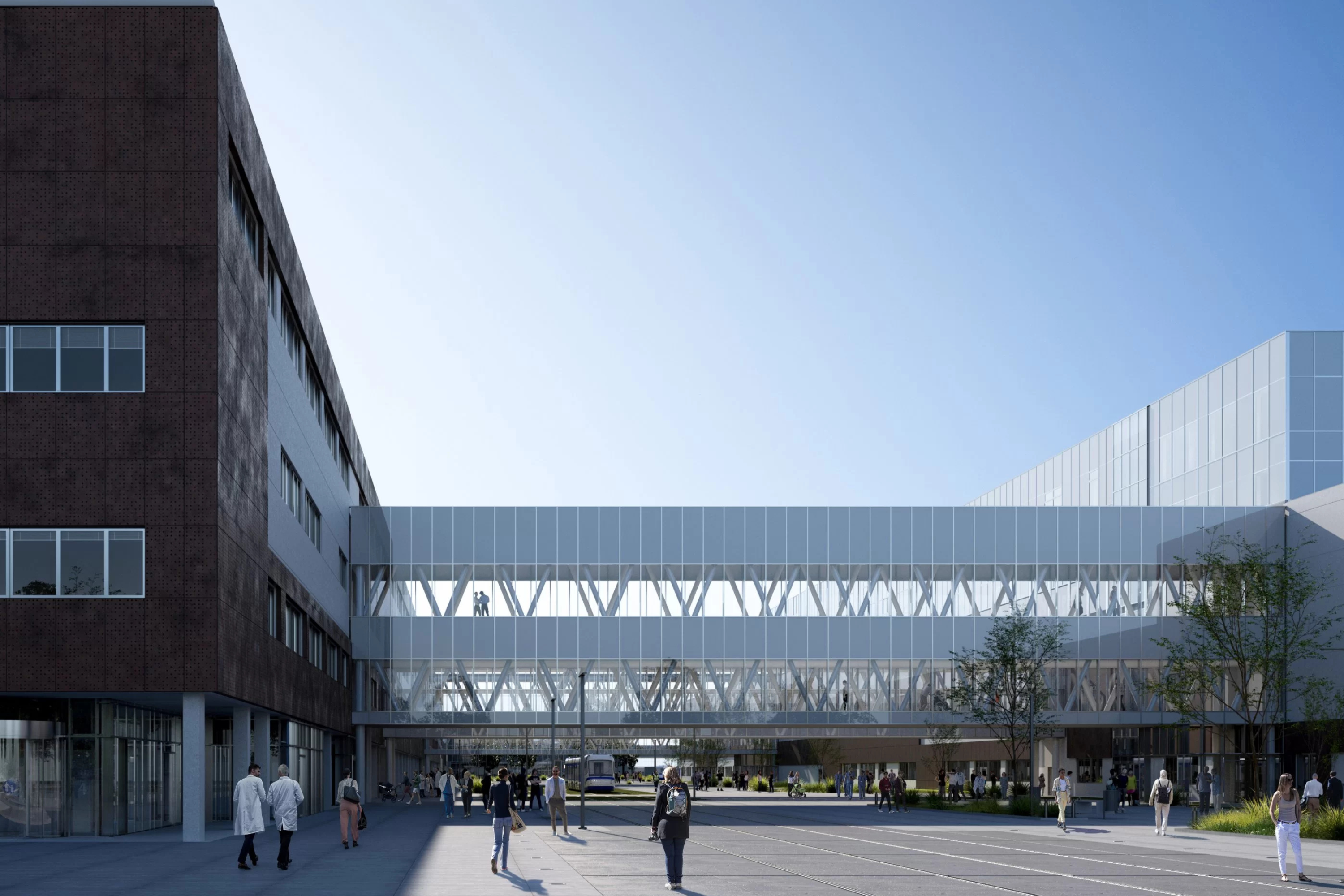
Location
Odense, Denmark
Size
250 000 m²
Client
JV Odense Hospital Project Team CMB – Itinera
Completion
2018 - ongoing
The Odense Hospital Hub is a facility built with high quality and technological standards capable of efficiently meeting the needs of care processes. The project focuses on people using the hospital and integrating their interactions with the surrounding environment into the hospital design.
Location
Odense, Denmark
Size
250 000 m²
Client
JV Odense Hospital Project Team CMB – Itinera
Completion
2018 - ongoing
Advanced BIM Implementation for Electrical Systems
The New Odense University Hospital (OUH) in Denmark, set to be the nation’s largest newly constructed hospital, has integrated advanced Building Information Modelling (BIM) methodologies to enhance its design and construction processes. The project encompasses approximately 250,000m2, including somatic and psychiatric facilities, as well as university spaces.
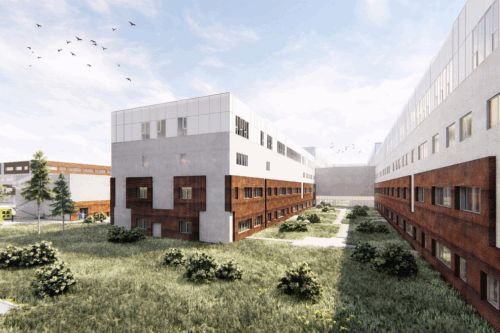
Deerns Solutions
Electrical construction BIM in LOD 400
Built project in LOD 500
In the electrical construction phase, BIM models were developed to a Level of Development (LOD) 400, detailing precise fabrication and installation specifics for electrical components. This high level of detail facilitated accurate prefabrication and streamlined on-site assembly, ensuring that elements like cable trays, conduits, and electrical panels were modelled with exact dimensions and specifications.
Upon completion, the as-built BIM models were updated to LOD 500, representing the final installed conditions with comprehensive data for facility management.
Scope of Deerns
- MEP installations
- Design phases, detailed design
