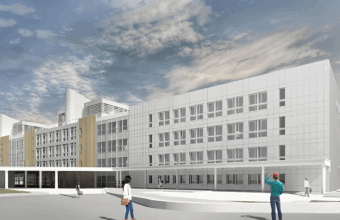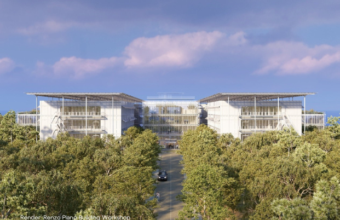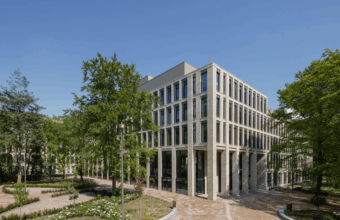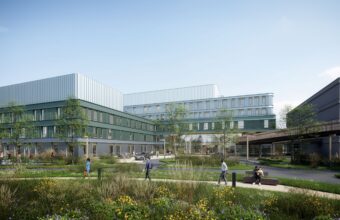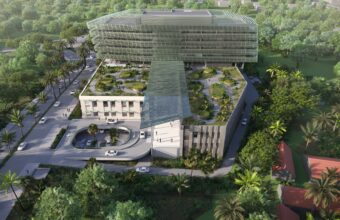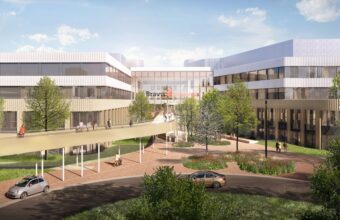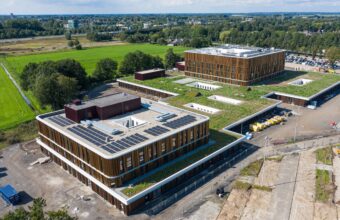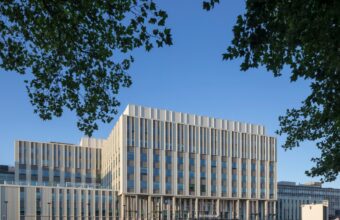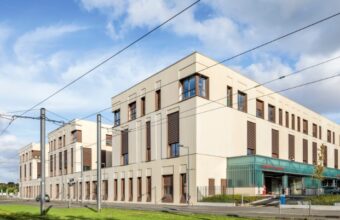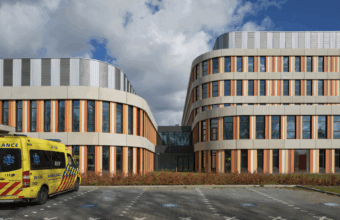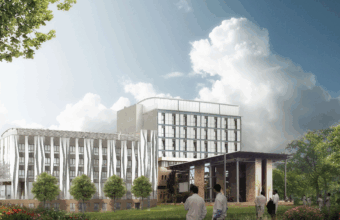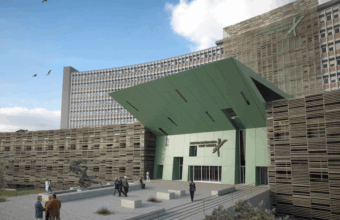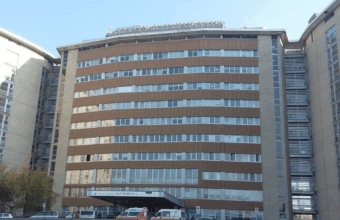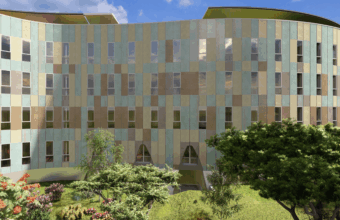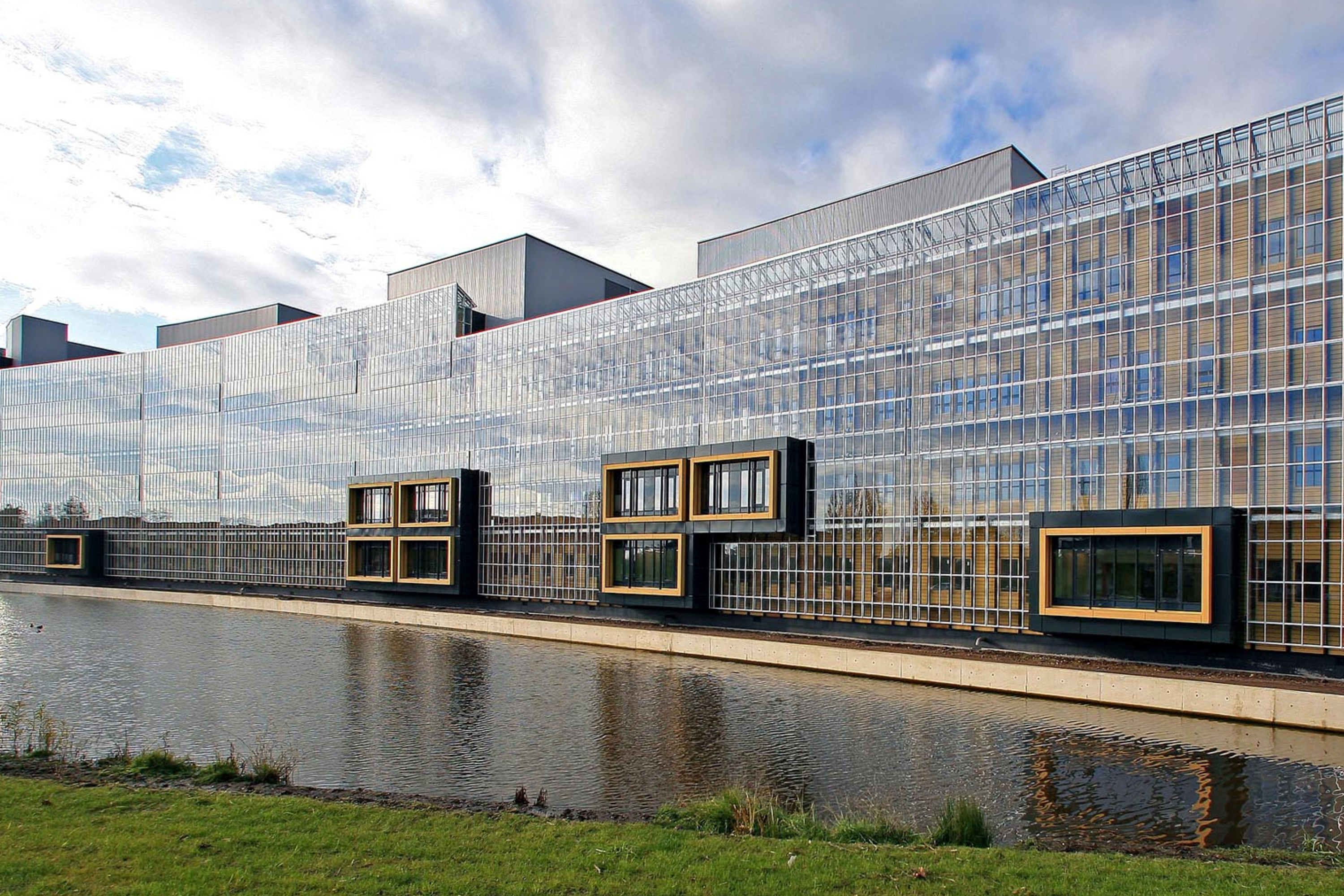
Location
Groningen, The Netherlands
Size
New building 51 300 m2
Renovation of ex. 35 000 m2
Client
Martini Ziekenhuis
Completion
2007
2010 Renovation of ex. hospital
2022 Smart hospital assignment
In the ever-evolving healthcare environment, rapid developments in medical technology make it difficult to predict the future. The New Martini Hospital in Groningen was awarded by the Dutch Government for its flexibility, one of the most important factors in this context.
Location
Groningen, The Netherlands
Size
New building 51 300 m2
Renovation of ex. 35 000 m2
Client
Martini Ziekenhuis
Completion
2007
2010 Renovation of ex. hospital
2022 Smart hospital assignment
Sustainable, Flexible and Futureproof Hospital
The Martini Hospital expansion adds a modular and flexible facility next to the existing building, housing patient-related functions such as nursing units, operating theatres, and outpatient clinics. The design divides the new structure into eight interconnected parts, each with its own rooftop technical room, while centralised systems are connected via a “backbone” pipe tunnel for efficiency. Recognised as a demonstration project for industrial and demountable construction, the hospital incorporates energy-saving measures and emphasises long-term sustainability and cost-effectiveness.
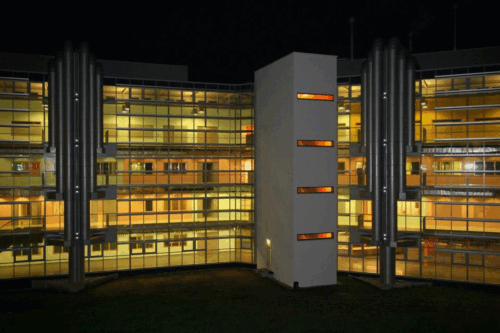
Deerns Solutions
Deerns provided comprehensive design and supervision for the mechanical and control installations at Martini Hospital, emphasising sustainability, flexibility, and efficiency. The team developed an energy policy plan based on a mission collaboratively defined with hospital staff – to create a patient-friendly environment supported by reliable and efficient energy systems.
Innovative features like energy storage, heat pumps, and heat recovery from ventilation were integrated to enhance performance and reduce environmental impact. Prefabricated building elements and modular systems allow functional adaptability with minimal disruption, ensuring the hospital remains operational during renovations. Deerns also designed the double-skin façade for soundproofing, energy efficiency and future expandability. After project completion, Deerns was asked to explore smart design for the hospital. Through the Smart Hospital Quickscan tool, along with workshops and a gap analysis, the team assessed and aligned the hospital’s design with its ambitions for a Smart Hospital.
Scope of Deerns
- MEP engineering
- Electrical installation
- Façade engineering
- Smart Hospital Quickscan
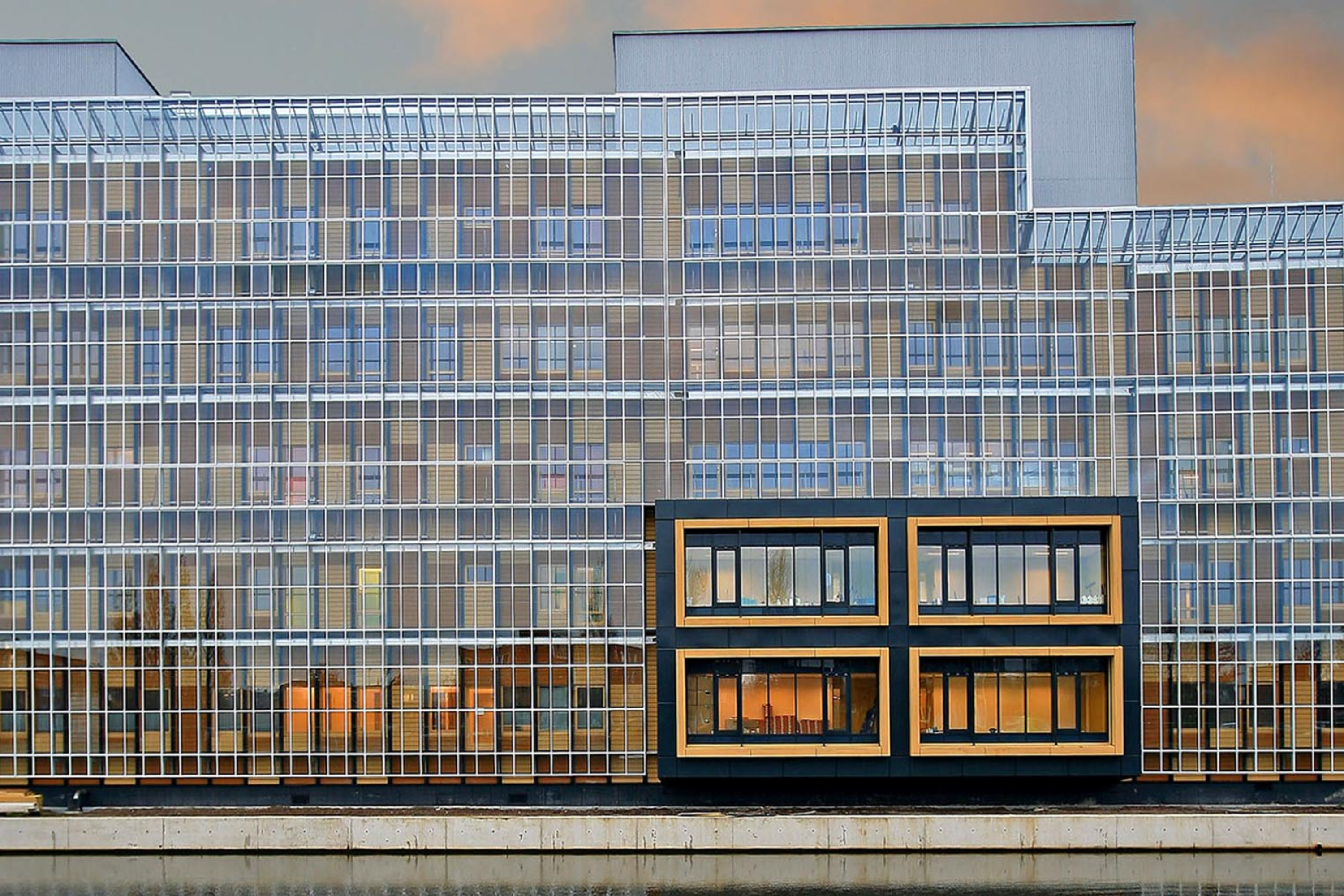
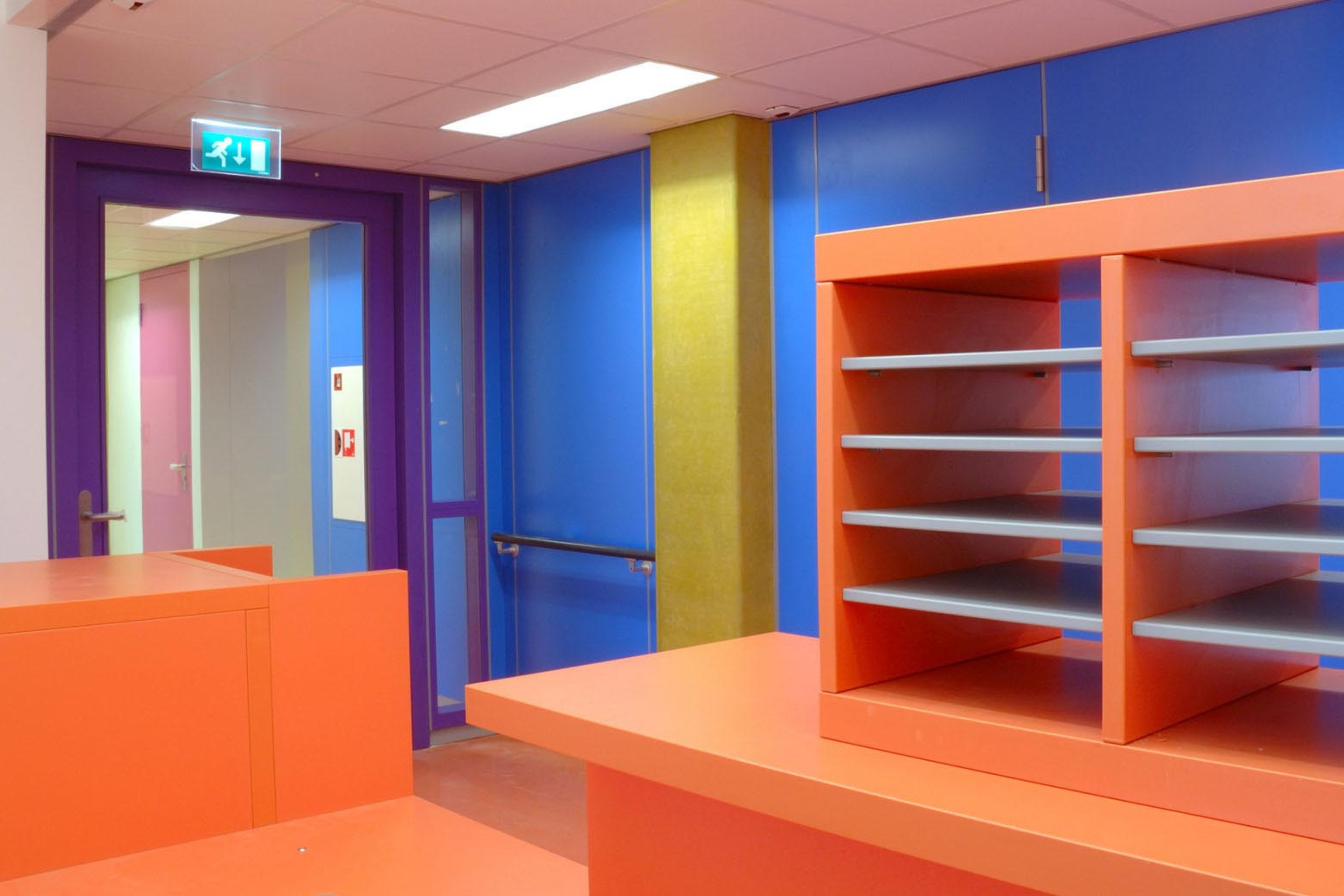
Scope of Deerns
MEP
Deerns designs mechanical and electrical installations for buildings that are healthy, sustainable and safe.
Facade Engineering
At Deerns we provide high level technical consultancy for building facades from design through to the procurement process.
Smart Building Design & Building Automation
A smart building utilises technology to improve the efficiency and effectiveness.
Smart Hospital Quickscan
