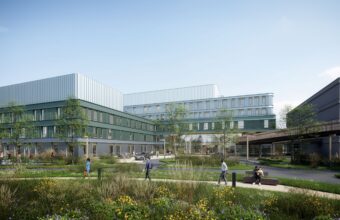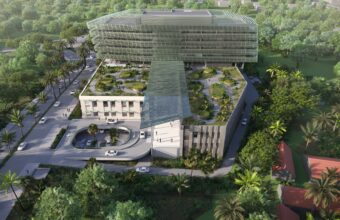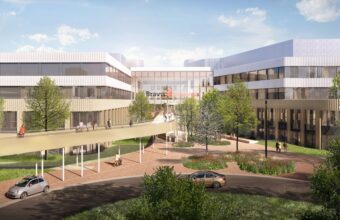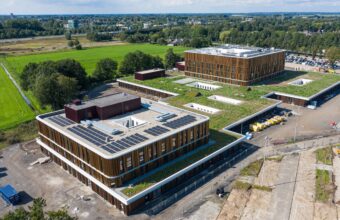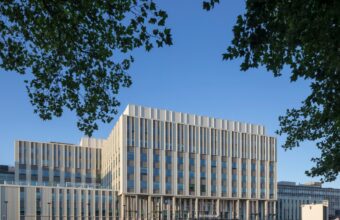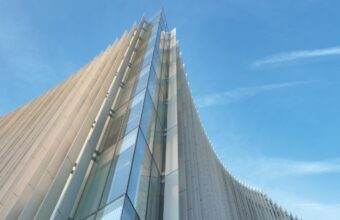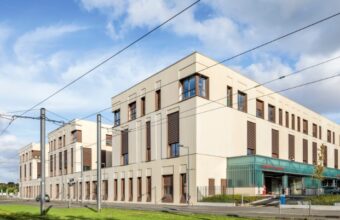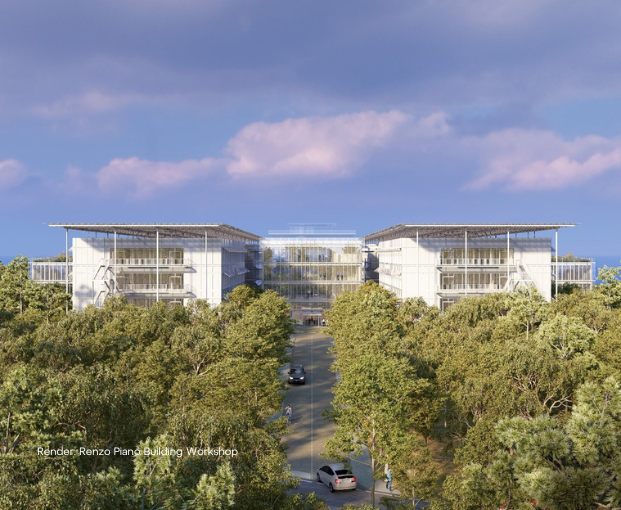
Location
Carini, Palermo, Italy
Size
50 000 m²
Client
UPMC - ISMETT
Completion
2023
Located in Carini, Sicily, the new ISMETT 2 hospital balances patient care with research and development into specialist medical fields.
Location
Carini, Palermo, Italy
Size
50 000 m²
Client
UPMC - ISMETT
Completion
2023
Cutting-Edge Care and Seamless Connectivity
The ISMETT 2 hospital, designed by Renzo Piano Building Workshop to replace the original hospital, expands its highly specialised therapy and transplant programmes while introducing advanced treatments in oncology, orthopaedics, and neuroscience for patients in Sicily. It is also part of the regional cardiovascular emergency network and has been designed for flexibility, allowing rapid conversion of inpatient beds into intensive care units based on pandemic lessons. The hospital’s two longitudinal bodies, connected by bridges and surrounded by Mediterranean scrub, house wards by intensity of care, with a partially underground level offering diagnostic and surgical services.
The hospital is designed to integrate with its natural surroundings, providing patients with direct and indirect access to greenery, with rooms positioned at tree canopy level. The relationship with nature is emphasised through visual connections with a park and the surrounding landscape, fostering a serene environment for patients, staff, and visitors.
The project prioritises environmental sustainability, using eco-sensitive materials and efficient design to optimise resources. It is centred on human needs, offering functional, light-filled, and comfortable spaces. Specialising in transplants, the facility is organised around two main buildings and satellite structures, blending harmoniously with the natural slope of the land.
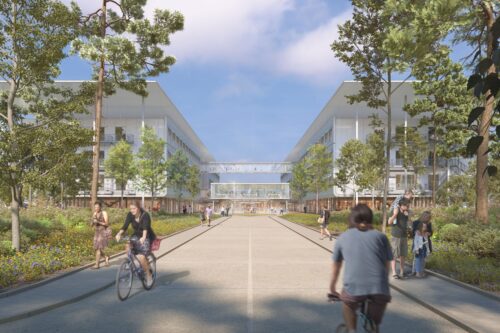
Deerns Solutions
Deerns led the BIM design, acoustic optimisation, and energy strategy, aiming for sustainability, flexibility, and future-ready medical technologies in a ‘Smart Hospital’ environment. This hospital is a reference point for the Euro-Afro-Asian basin and, thanks to the newest technologies, it ensures efficient management of information related to inpatients as well as hospital staff.
Scope of Deerns
MEP plant design, building physics design, dynamic energy studies, acoustic consultancy, smart hospital consultancy
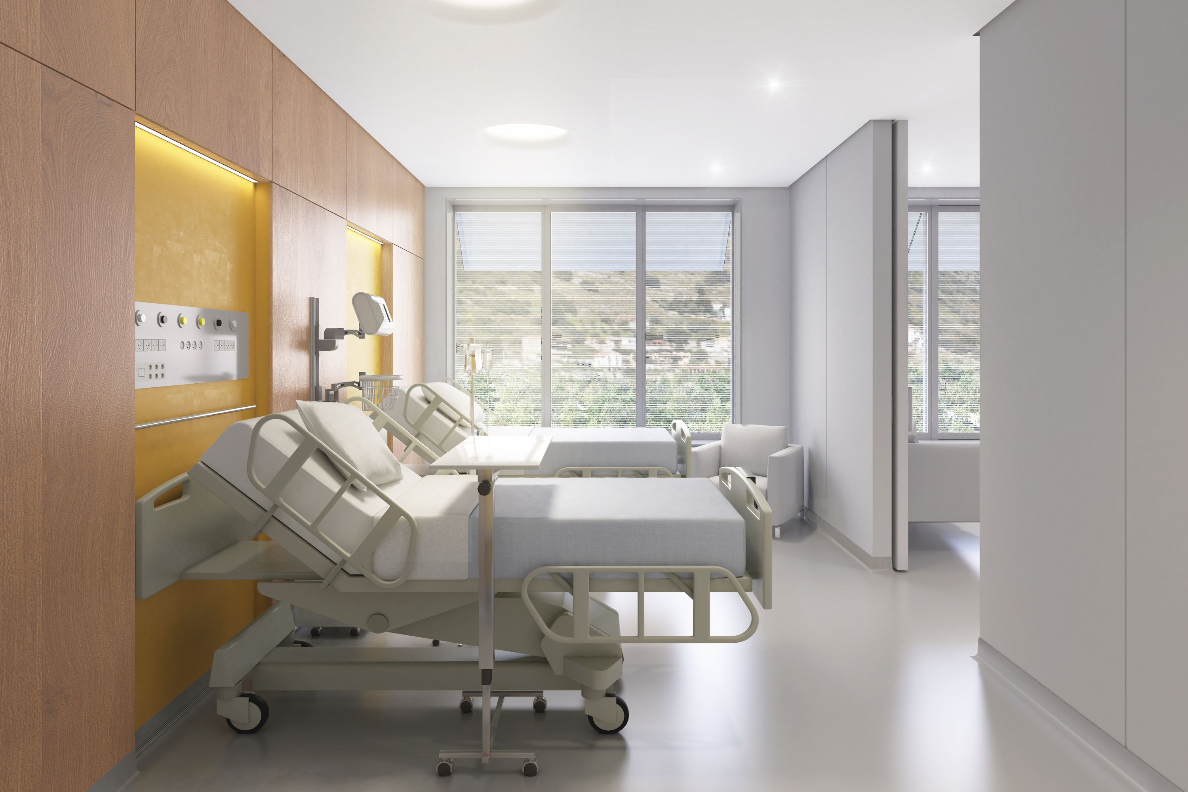
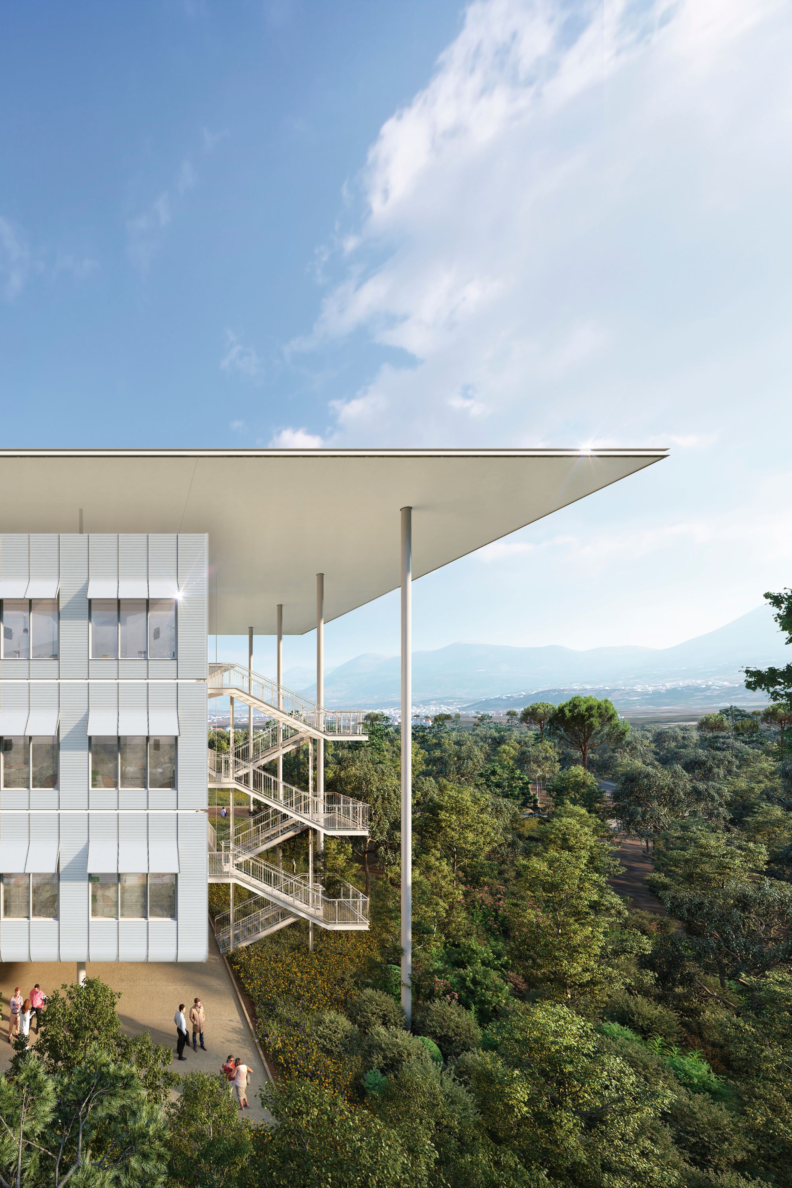
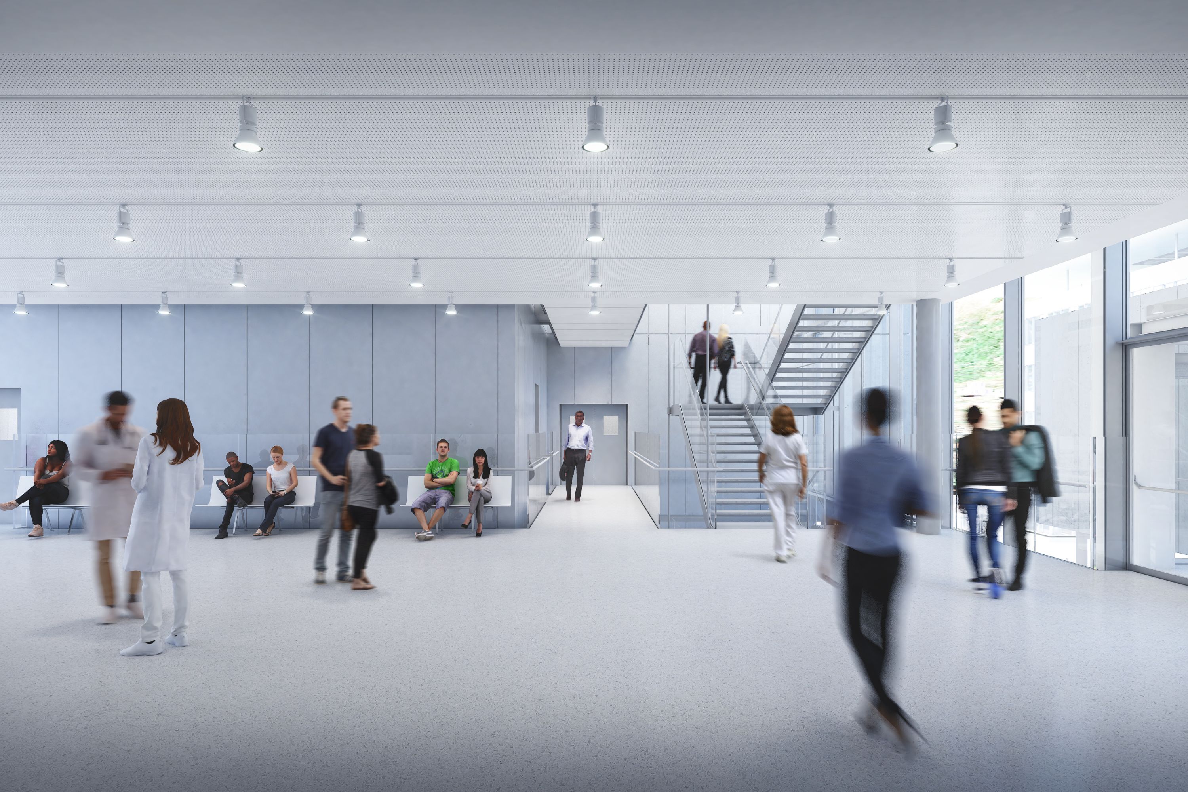
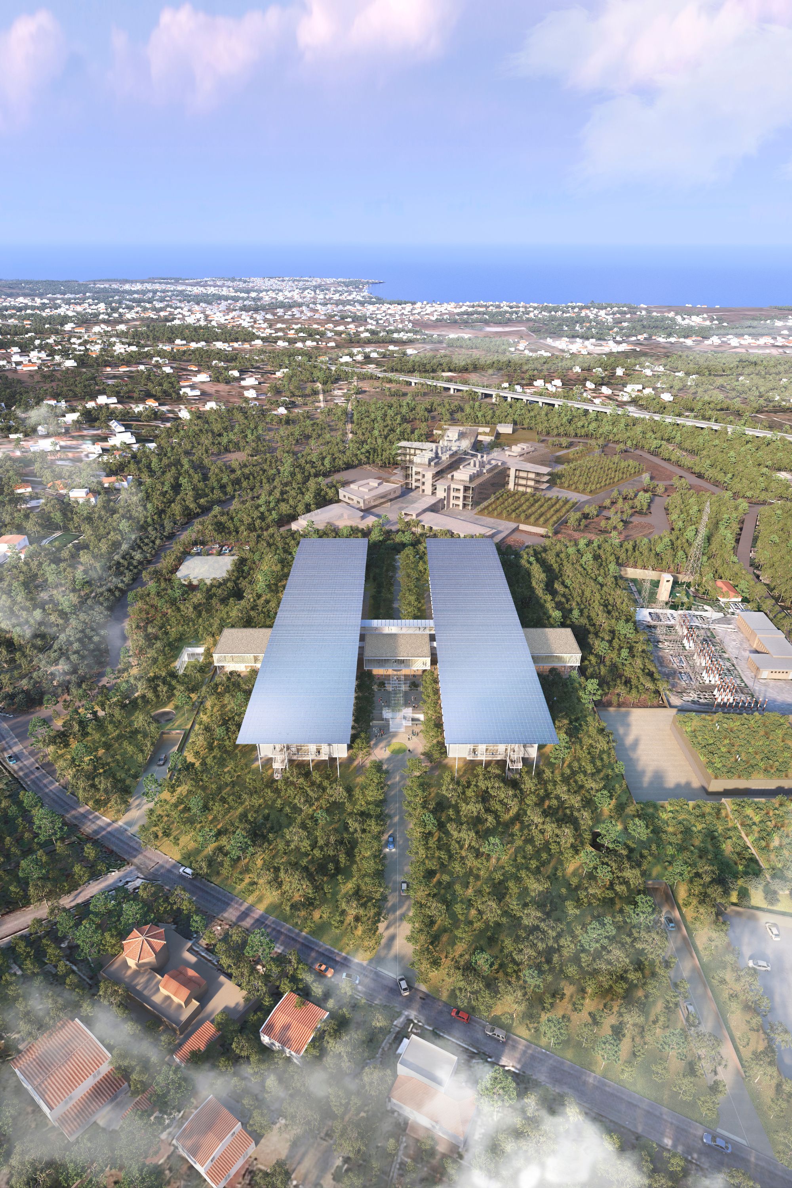
Scope of Deerns
MEP
Deerns designs mechanical and electrical installations for buildings that are healthy, sustainable and safe.
Building Physics & Acoustics
As building physics consultants we put people and their well-being at the centre of design.
Sustainability & Energy Transition
Sustainable buildings offer improved well-being for occupants, the nearby community, and society.
Smart Building Design & Building Automation
A smart building utilises technology to improve the efficiency and effectiveness.
