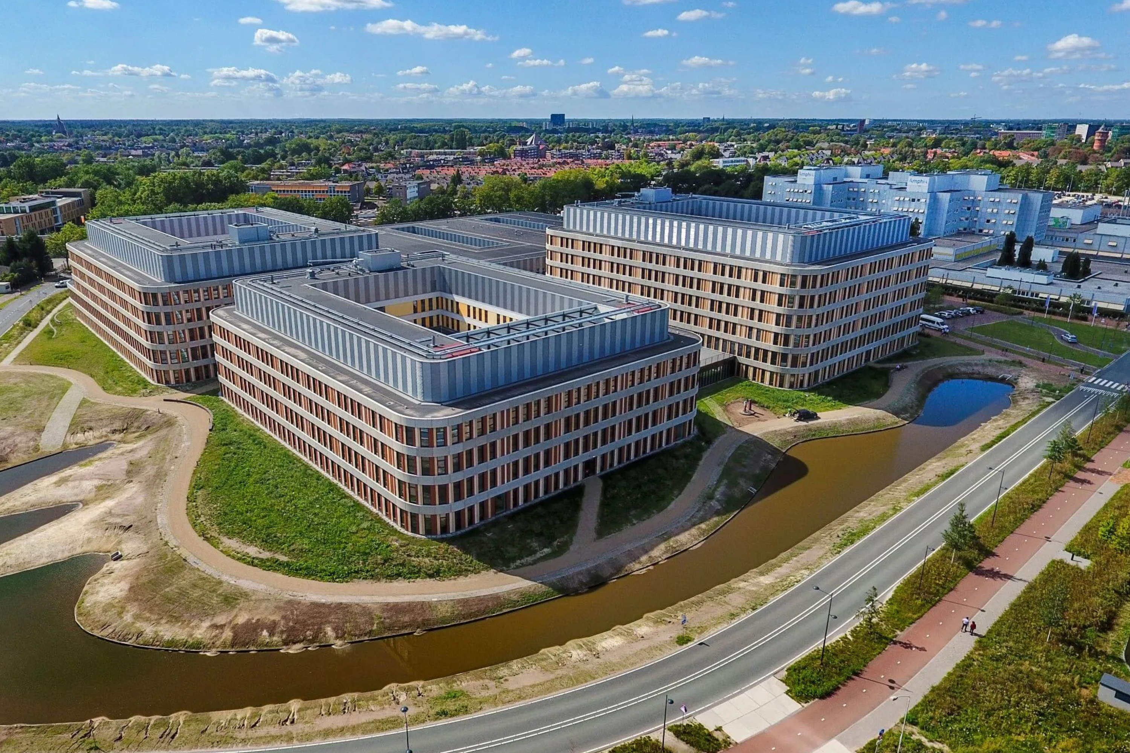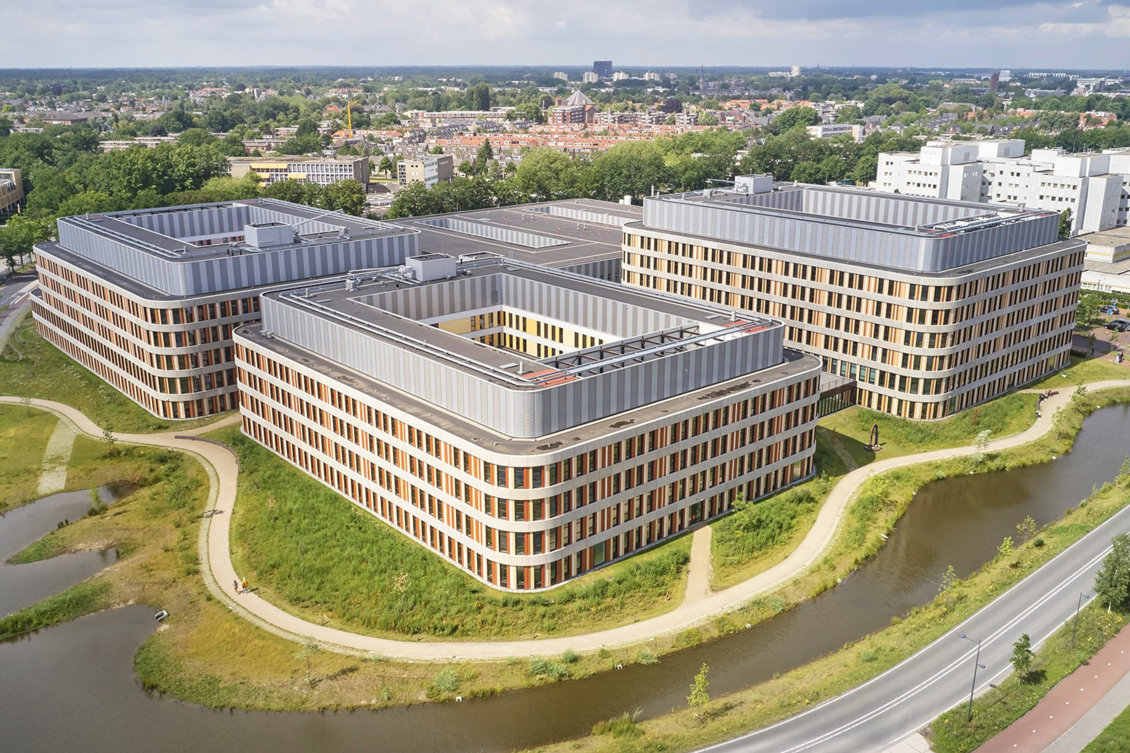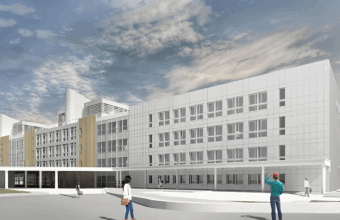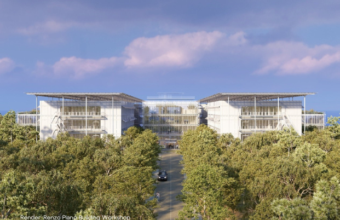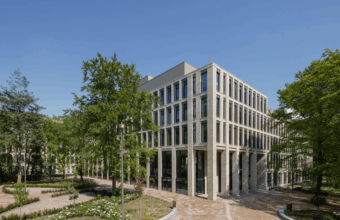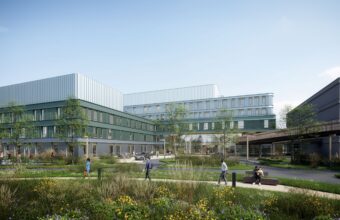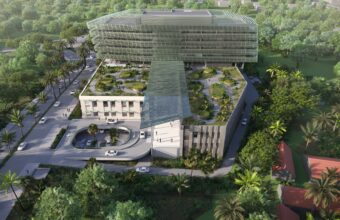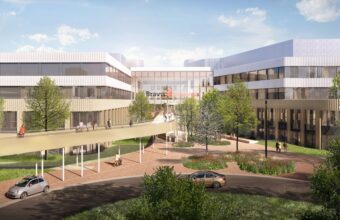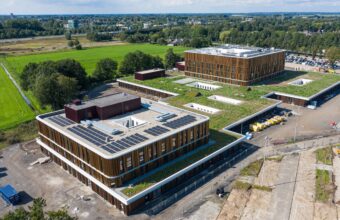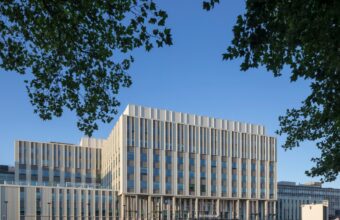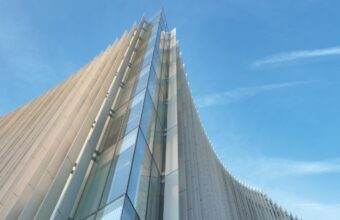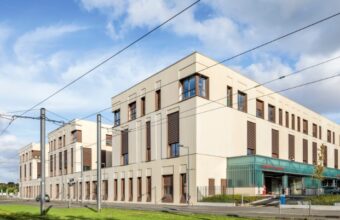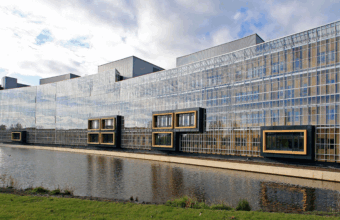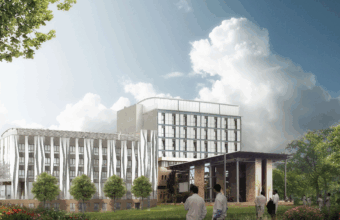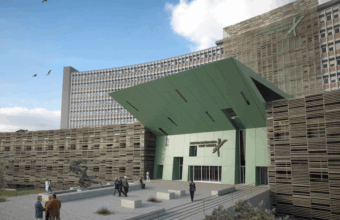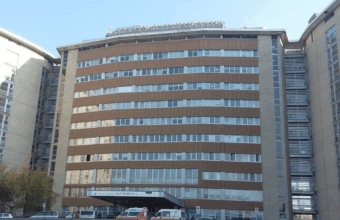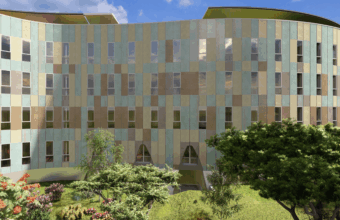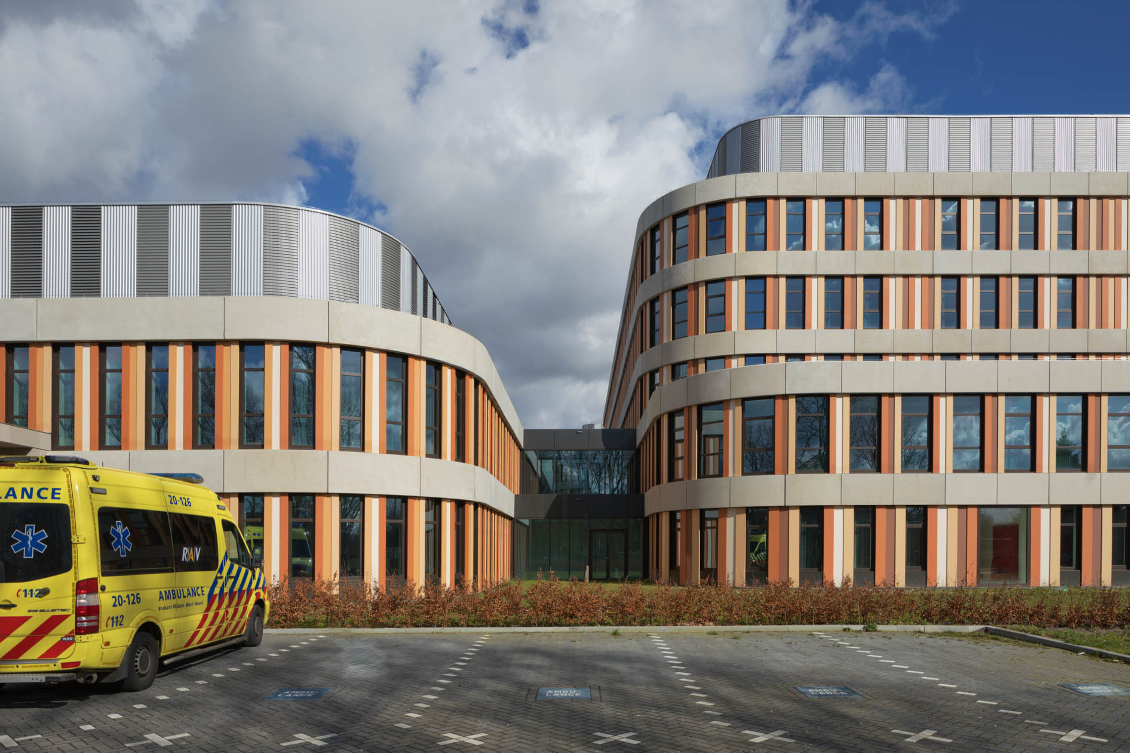
Location
Breda, the Netherlands
Size
80 000 m²
Client
Amphia Ziekenhuis
Completion
2018
Amphia Hospital has expanded in recent years with large-scale new construction. The new building houses a modern intervention centre, various outpatient clinics and nursing departments. By designing the technical facilities and providing extensive advice on fire safety and building physics aspects, Deerns made an important contribution to the adequate functioning of the hospital.
Location
Breda, the Netherlands
Size
80 000 m²
Client
Amphia Ziekenhuis
Completion
2018
A Futureproof Approach to Advanced Medical Care
The Molengracht location of Amphia Hospital – one of the largest general top clinical hospitals in the Netherlands – is dedicated to acute care, complex medical-specialist care and cardio-thoracic surgery. In recent years, the hospital has been renovated and expanded with a new building complex which houses an extensive intervention centre, including 16 operating theatres and three cardiac catheterisation rooms. Various outpatient clinics and nursing departments have also been built in the complex.
The design of the facilities is modular with centralised generation and distribution of energy, water and other resources, resulting in greater futureproofing.
To determine the most resource- and cost-efficient energy concept, Deerns compared various concepts in an energy study resulting in a system that uses seasonal storage of heat and cold in the groundwater for thermal energy supply, by means of a heat and cold storage system . To ensure security of electricity supply, the regular supply is supplemented by an extensive emergency power system. In addition, uninterruptible power supplies (UPS) have been installed to prevent interruption of vital processes.
The reliability of the thermal power supply was increased by connecting the distribution systems of the various buildings within the complex. The air handling units (AHUs), which are oversized for energy reasons, are connected to the other AHUs in the same building section, allowing them to replace each other.
The basis of the communication infrastructure consists of two Main Equipment Rooms (MERs). Critical network equipment is placed in both MERs. When an incident occurs in one of the two MERs, the communication systems remain available.
The development process was characterised by the early involvement of contractors. This was expected to reduce overall development time and minimise construction costs. However, this also introduced significant risks with regard to quality. By elaborating some parts of the design to a higher level of detail than others, the level of quality matches customer expectations.
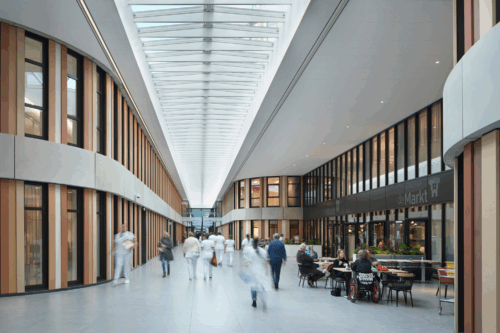
Deerns Solutions
Deerns undertook the schematic and detailed design, delivering on MEP Engineering and Electrical installations. Deerns was responsible for the design of the mechanical and electrical installations and provided extensive advice on fire safety and building physics aspects, such as the indoor climate, façade quality and acoustic quality. In this way, Deerns played a crucial role in realising futureproof facilities that optimally support the medical process, achieve a high level of comfort and minimise energy consumption.
Scope of Deerns
- MEP engineering
- Electrical Installation
