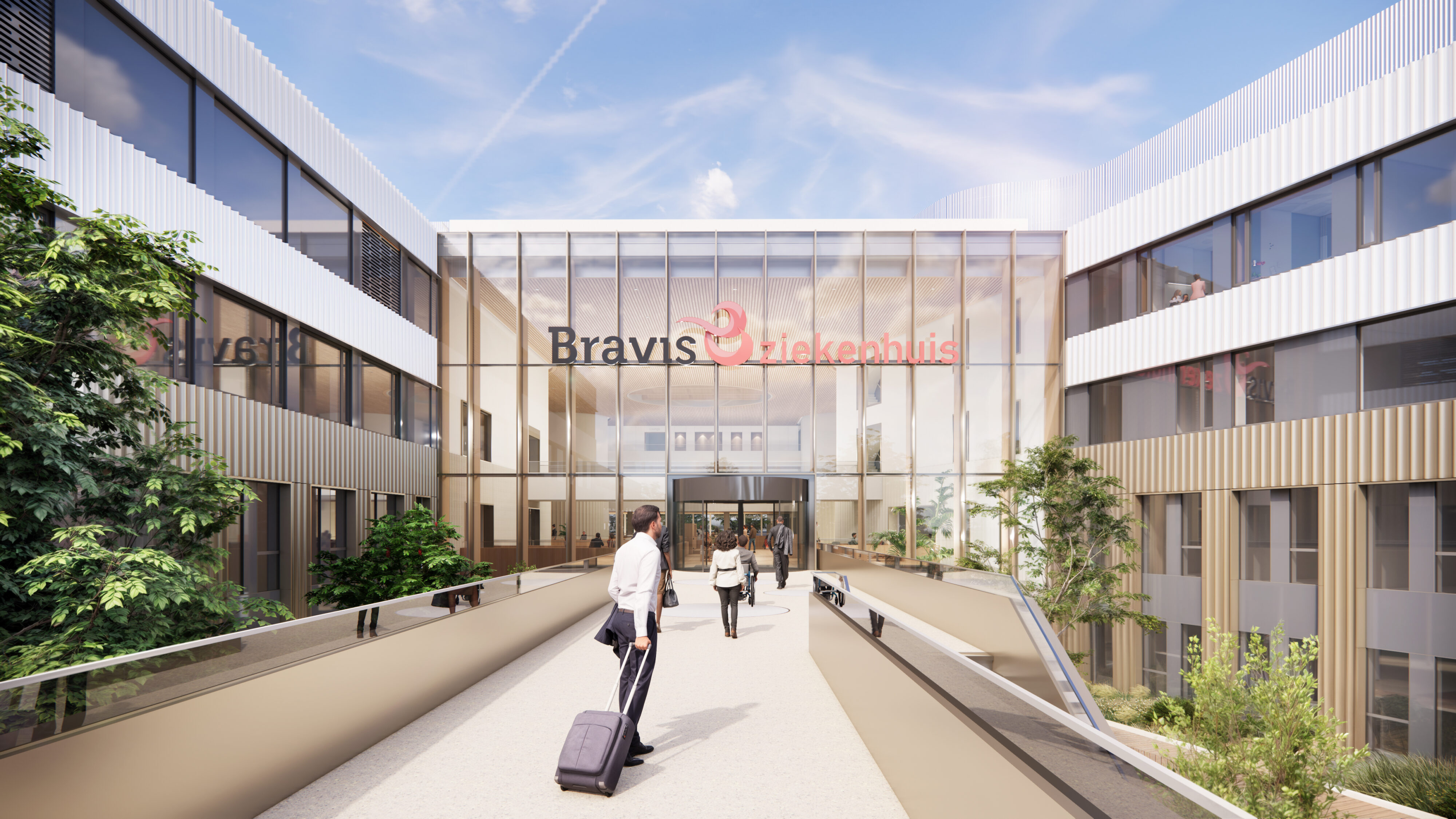
The Hague, 14 April 2025 – Here’s where we create a comfortable environment for acute and complex care. Deerns is contributing to the new Bravis hospital with innovative design with building physics, acoustics and fire safety expertise.
Bravis Hospital is building a new regional hospital in The Netherlands that is future ready. Regional services, currently spread across two locations in Roosendaal and Bergen op Zoom will be consolidated at a single new 77,500 m2 hospital. Deerns has been involved in the design consulting for Bravis since 2022, also a proving expertise in the fields of building physics, acoustics and fire safety. Together with Team Aan de Schie (Vakwerk Architecten and Cepezed Architecten), Van de Laar (structural engineer) and Bosch Slabbers (landscape architect), we are creating a future-proof hospital that promotes patient recovery.
Pieter Schepman, Unit Director BP&E at Deerns says, “A healing environment is not only about medical care, but also about the care space. Consider access to natural light, temperature control and privacy through sound insulation. This improves the care experience and promotes the general well-being of patients.”
Ensuring safety with sprinklers
Deerns supports Bravis hospital with innovative fire safety advice. By integrating sprinkler protection, fires can be brought under control at an early stage, which considerably increases safety. This prevents large-scale evacuations – a crucial advantage given the limited personnel capacity in healthcare. The building thus plays an active role in safety, relieving the pressure on staff in an emergency situation. Aside from providing heightened security this approach also gives the architect the freedom to create open and spacious passageways during the design phase. In addition, the use of sprinkler protection leads to cost savings, because high cost construction measures – such as fire-resistant walls and doors – are much less necessary.
Here’s where comfort and sustainability converge
A care complex must meet the needs of both patients and care personnel. The building physics team at Deerns developed solutions for the new the Hospital Bravis that optimally combine comfort and functionality:
- Designed for Daylight: Large windows and a glass-enclosed atrium have been designed to maximise daylight entry, contributing to the well-being of patients and staff.
- Temperature control: The large glass atrium and other facades are fitted with solar control glass, while external blinds have been strategically placed on patient rooms. This keeps the heat out on hot summer days, but allows optimal use of solar heat in winter.
- Energy performance: The building envelope has been optimised with good insulation and airtightness to minimise energy losses and improve energy efficiency.
In the area of acoustics, we advised Bravis on smart layouts and sound-absorbing materials to optimise sound insulation and room acoustics. This keeps conversations in the treatment room private and minimises annoying reverberation in open areas such as the atrium.
Collaboration determines success
Deerns was actively involved in the design process from the start of the project. Instead of working everything out on paper, many decisions were discussed directly at the table. Our design advice enabled Bravis Hospital to take informed decisions which combine comfort, safety and sustainability. The project is in the technical design phase and the new Bravis hospital is scheduled to open in 2029.
