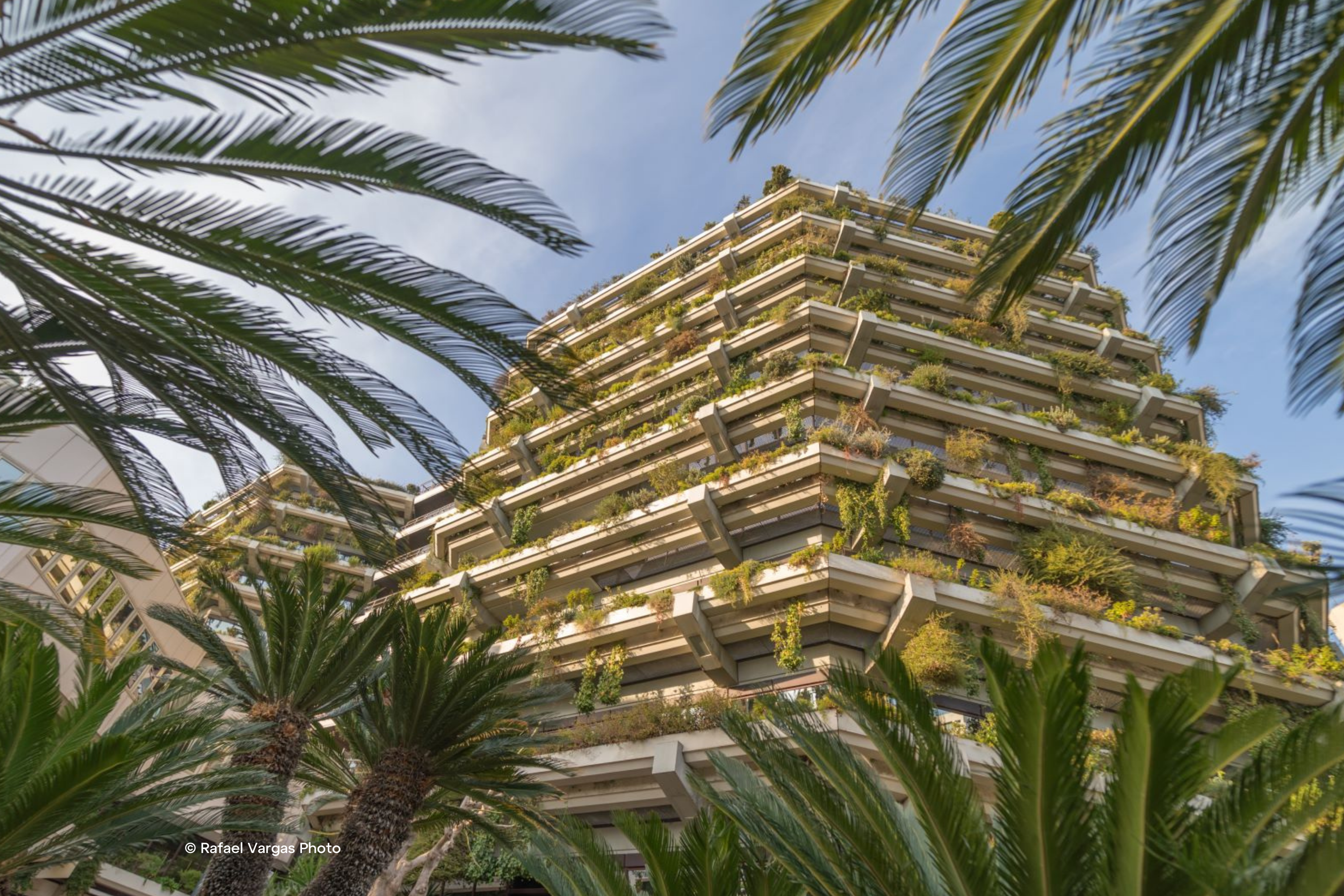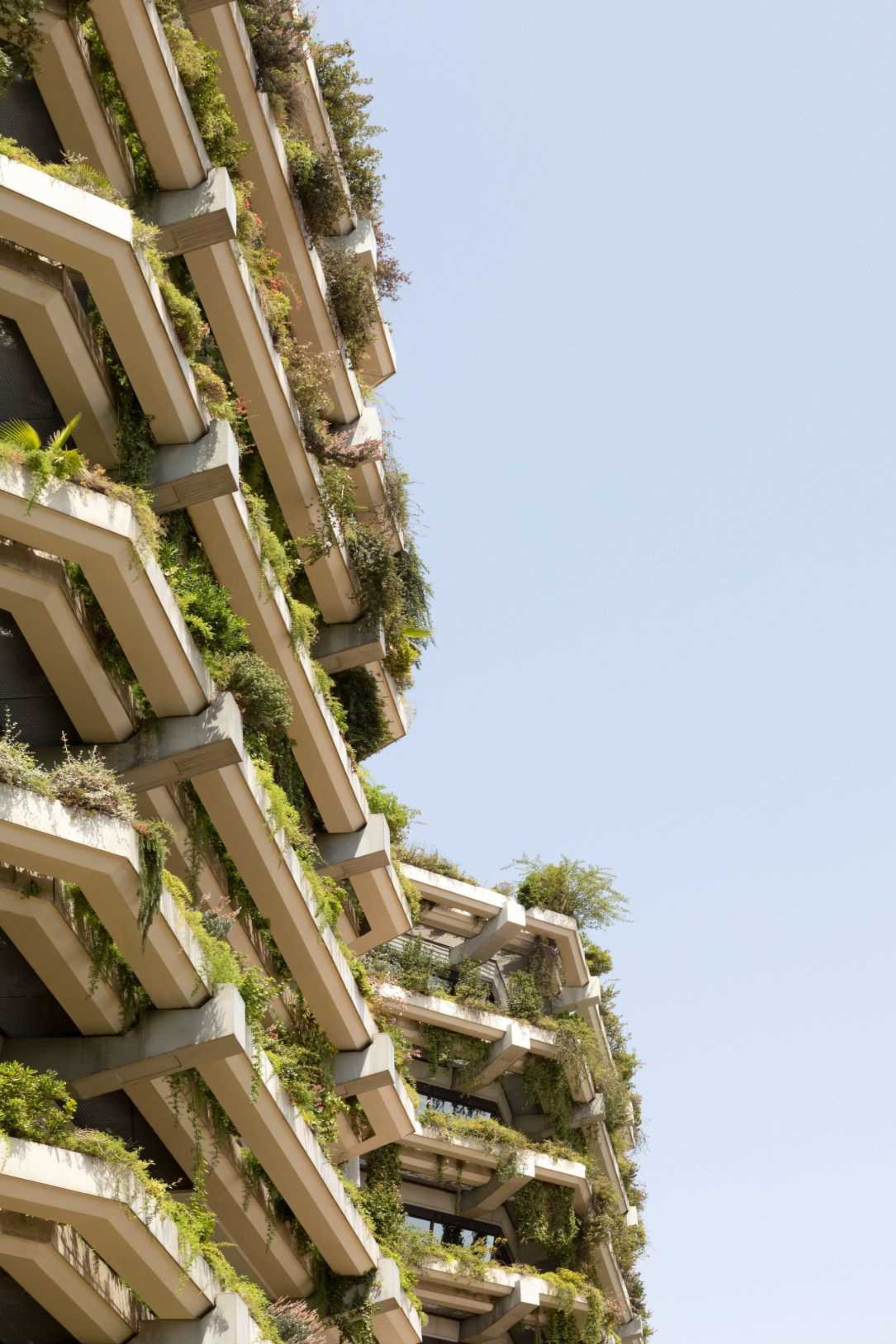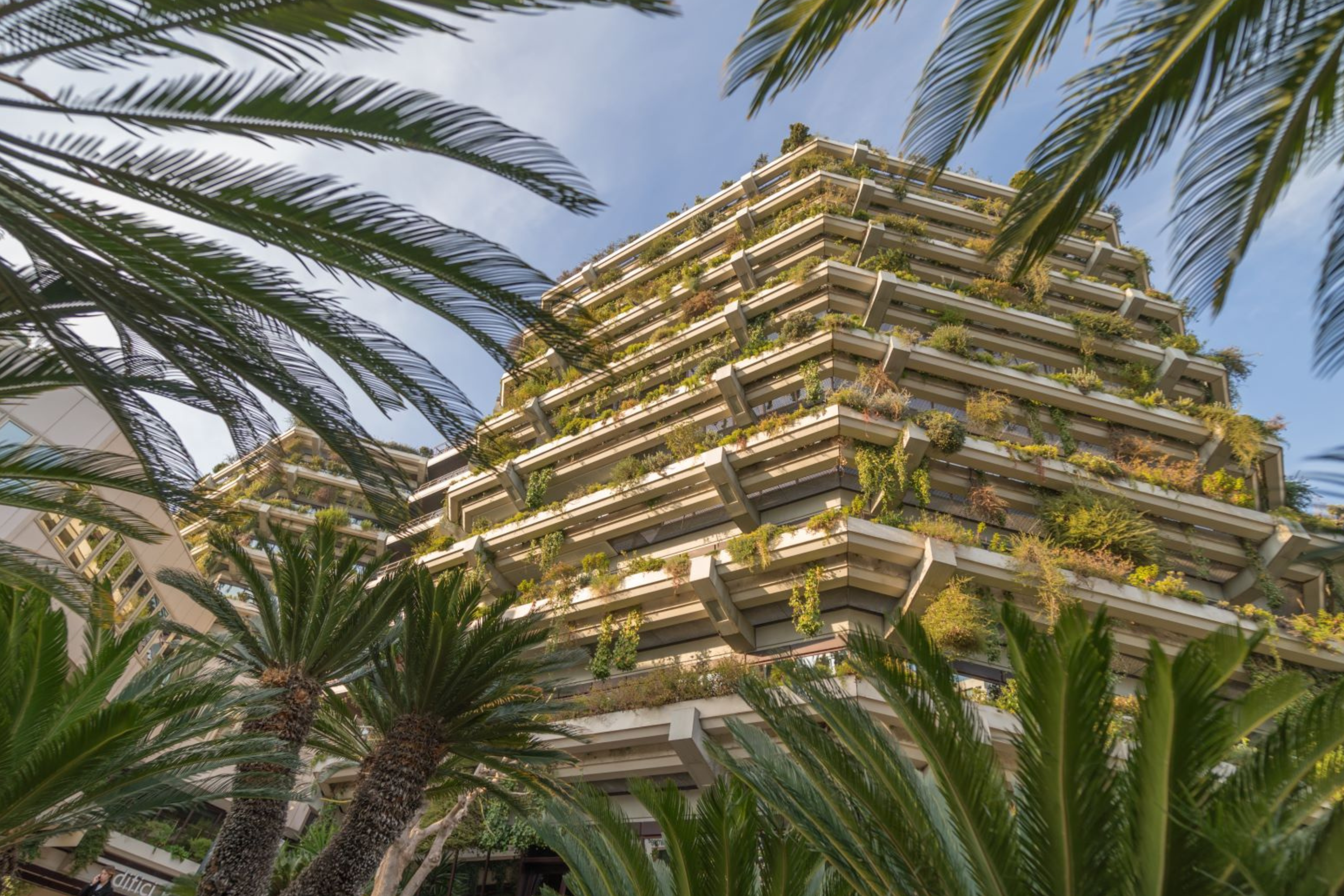
Barcelona, 19 March 2025 – Deerns’ engineering expertise has transformed the historic DGarden in Barcelona.
Nestled in the vibrant Les Corts district along the bustling Avinguda Diagonal, the DGarden building stands as a testament to innovation, sustainability and timeless architecture.
Originally designed in 1974 by Josep Maria Fargas and Enric Tous in collaboration with Jordi Aguilà, the building was once a symbol of modernity. Today, thanks to Deerns’ expertise in project management, MEP services and sustainability, DGarden has been re-imagined for the future while preserving its iconic essence.
“Managing the DGarden project required constant adaptability,” shares Jose Villate, Senior Project Manager at Deerns.
" From evolving scopes to tenant operations, the journey has been both demanding and rewarding.
To modernise the MEP Systems and integrate sustainability to the building performance, our approach was multi-faceted. It entailed employing detailed planning, proactive decision making and innovative problem solving, together with regular tenant consultations to ensure minimal disruptions.
A Landmark Reimagined
DGarden is a singular architectural icon composed of three octagonal modules and a smaller, detached octagonal block – a distinctive design that earned it recognition as a benchmark of 20th century Catalan architecture. The building boasts excellent connectivity, with proximity to the Barcelona-Sants station, a key mobility hub.
Originally celebrated as the Banca Catalana headquarters and later renamed Edificio Planeta, DGarden now embodies a seamless blend of its historic legacy and contemporary upgrades. Spanning 17,000m2 across five basements and nine floors, the building accommodates approximately 1,200 occupants. Its facilities include state-of-the-art administrative spaces, advanced HVAC systems and modernised parking levels.
Guiding DGarden’s Transformation
Deerns’ involvement in DGarden’s revitalisation began with due diligence in 2016, assisting the building’s asset manager, Rivoli AM, in tailoring the asset to modern needs.
" Over the years, the project has unfolded in carefully planned phases, with Deerns overseeing various aspects including project management, MEP services and sustainability improvements.
The phased approach allowed for building operations to remain uninterrupted, a true feat of strategic planning and execution. Deerns’ long-standing relationships with the client, architects and contractors ensured consistency and alignment across all stages of the project.
Project Management Challenges
Deerns’ project management team navigated numerous complexities, which included:
- Balancing ambitious goals with the constraints of an occupied building.
- Frequent revisions, such as elevating LEED certification from Gold to Platinum.
- Meticulous budget reallocations to accommodate evolving project scopes.
- Phased construction, enabling continuous operations across various floors.
Modernising MEP Systems
DGarden’s MEP systems underwent significant upgrades to align with modern standards and regulatory requirements. “Our focus was on integrating cutting edge solutions within the building’s existing framework,” explains Federica Rescina, Industrial Engineer and Business Development Manager at Deerns.
Major challenges were limited access to critical areas during design phases, and discrepancies in historical as-built drawings.
Key actions undertaken by Deerns included:
- Replacing outdated air ducts and diffusers with a Variable Air Volume (VAV) system.
- Modernising electrical installations and lighting systems.
- Upgrading public address, fire protection and smoke detection systems to meet regulations.
We successfully achieved our deliverables through:
- Rigorous planning and enhanced safety protocols during construction.
- Adaptive problem-solving for on-the-fly modifications during the commissioning phase.
Pioneering Sustainability
Guided by Deerns’ Sustainability and Wellbeing Consultants, DGarden achieved LEED Platinum, WELL Silver and WELL Health-Safety certifications. David Alemany explains that Deerns’ approach included:
- designing efficient systems that significantly reduce environmental impact, optimise energy efficiency and ensure that building occupants enjoy healthy indoor spaces.
- creative collaboration.
- prioritising practical and impactful measures, avoiding unfeasible large-scale interventions.
Sustainability measures included:
- Energy efficient LED lighting systems and low-water consumption fixtures.
- Photovoltaic panels and advanced energy monitoring systems.
- Enhanced waste collection, storage and management practices.
- Improved filtration, green cleaning and sustainable pest management practices.
- Conducting an indoor air quality management programme.
- Implementing sustainable practices in site management, covering air pollution, waste management, fertilizers and irrigation monitoring among others.
- Annual WELL certification maintenance.
A Bright Future Ahead
DGarden’s transformation is far from complete, with ambitious plans in the pipeline for the next two years.
" A key objective is achieving WiredScore certification, further modernising the building's infrastructure.
The phased approach will continue to ensure minimal disruption to tenants as Deerns works to elevate DGarden’s capabilities, aligning with long-term goals established in the original 2016-2017 CapEx plan.
As DGarden evolves, it exemplifies the possibilities of revitalising historic buildings to meet contemporary needs. Through a combination of strategic foresight, technical expertise and unwavering dedication, Deerns has set a new standard for sustainable urban development.


