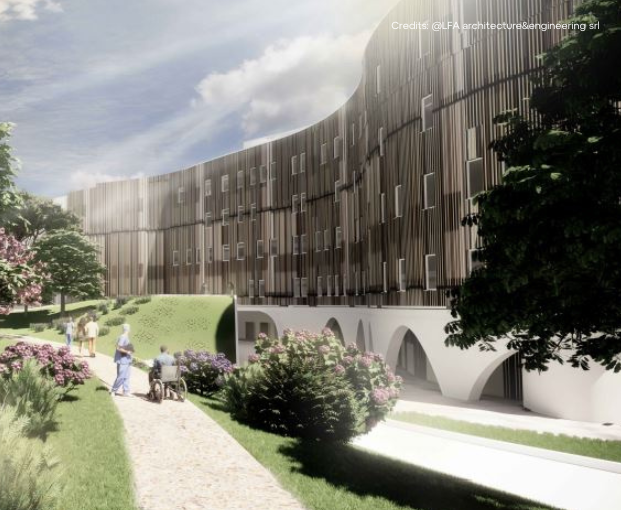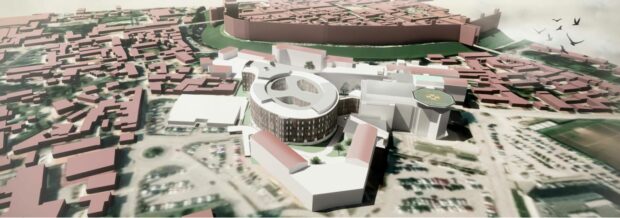
In March 2023, Deerns will begin the MEP (mechanical, engineering, plumbing) installation for the unique new inpatient ward at Cittadella Hospital in Italy for Regione Veneto ULSS6 Euganea.

With a total floor area of 20 900m², the new inpatient building responds to a unique site. Working in close collaboration with the client and project team, Deerns delivered the final MEP design for the project in July 2023.
Responding to evolving market demands
The ever-changing healthcare landscape requires increasingly flexible and resilient healing environments. To meet the client’s requirements and respond to evolving market demand at Cittadella Hospital, a unique architectural design was developed in which an existing building on the hospital site will be demolished, leaving space for a contemporary new wing. The design for this innovative typological model consists of an oval-shaped main body, an appendix, a central courtyard, technical rooms and a tau-shaped element.
The tau, so named because of its resemblance to the ancient symbol of life and resurrection, subdivides the body of the building into three modules and contains the connective system, distribution nodes and cable ducts of the vertical plant backbones. The main body of the building comprises a triple ring with a central corridor allowing access to inpatient and healthcare areas which are arranged around the perimeter. The appendix contains wards, outpatients’ departments and care areas. Technical rooms will be housed in the basement.
Improving efficiencies
Deerns’ extensive experience in working across multi-disciplinary teams means that we could give appropriate advice to ensure that the integration of new and old systems is as seamless and efficient as possible, and that all systems and equipment comply with the necessary safety regulations and laws.
Because the architectural design had already been finalised at the time of Deerns’ appointment, most of the building features had to remain unchanged to stay within budget.
Marco Fontana, project director at Deerns Italy, clarifies, “Two items for improvement are improving the efficiency of the heat recovery of the air handling units and an improved photovoltaic module. By changing the type of PV panels, the capacity of the system was increased from 110kW to 122kW. In addition, the functional parameters of the air treatment system can be changed to cope with pandemic conditions if necessary. This has been a remarkable and innovative project for Deerns and we look forward to seeing the final implementation of the MEP.”
Harmonising new and existing systems
The shape of the new building ensures that it fits within the boundary constraints of the existing hospital buildings, coming as close as 4m to the existing structures. To ensure a seamless integration of services, the floors of the new structure are coplanar to the existing hospital’s emergency floor plate with which the new inpatient ward is connected. Existing distribution systems link to the new supply systems and feed the new building, which will receive its power supply from the existing hospital’s ‘Normal’ and ‘Emergency’ MV rings.
Each area of the new building has its own switchboard and smoke-detection system, and provision has been made for a CCTV system, an access control system and a clock system to be installed later. The works are expected to be completed by the end of December 2025.
